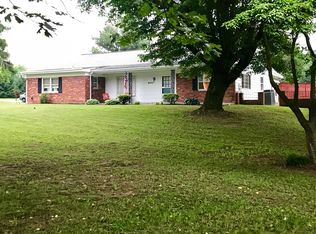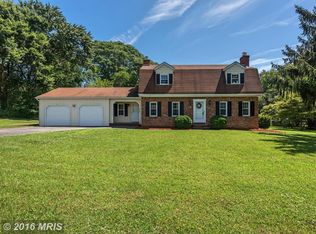Sold for $580,000 on 07/19/24
$580,000
507 Danmarth Rd, Sykesville, MD 21784
3beds
2,012sqft
Single Family Residence
Built in 1981
0.79 Acres Lot
$596,200 Zestimate®
$288/sqft
$2,728 Estimated rent
Home value
$596,200
$537,000 - $662,000
$2,728/mo
Zestimate® history
Loading...
Owner options
Explore your selling options
What's special
Step into this stunning home through stately double doors onto a welcoming slate floor. The interior features gleaming hardwood floors complemented by neutral paint throughout. The expansive living room boasts a wood-burning fireplace surrounded by ceramic tile and sliders that lead out to the backyard. The heart of the home is an enormous eat-in kitchen featuring a large two-level island with a breakfast bar, granite countertops, and custom soft-close cabinetry. It offers an abundance of storage space, electric cooktop, double sinks, and stainless-steel appliances including double ovens and a convenient pot filler. A built-in banquet with storage and pendant lighting adds charm, while large arched and sunny windows showcase views of the backyard. A spacious laundry room/mudroom with built-in cabinets and a garage equipped with an extensive woodworking workshop provide practical spaces for everyday needs. A conveniently located powder room on the main level adds to the functionality. The primary bedroom is a retreat with gleaming hardwood floors, oversize sliders leading to a covered patio, and double closets. The gorgeous master bath features double sinks, granite countertops, custom cabinetry, and a modern walk-in shower with seating. There are two additional generously sized bedrooms, each with sliders leading out to the yard, and a second full bath. The enormous lower level offers built-in storage and limitless potential for various uses. Outside, the very large rear yard is fully fenced and backs to trees, providing privacy and a serene backdrop. Ample parking is available with a double attached garage providing space for at least six cars. This home combines luxurious amenities with practical features, offering an ideal blend of comfort, style, and functionality for modern living.
Zillow last checked: 8 hours ago
Listing updated: September 23, 2024 at 03:13pm
Listed by:
Pat Komiske 410-596-6523,
Northrop Realty
Bought with:
Cynthia Grimes, 527179
Berkshire Hathaway HomeServices PenFed Realty
Source: Bright MLS,MLS#: MDCR2021000
Facts & features
Interior
Bedrooms & bathrooms
- Bedrooms: 3
- Bathrooms: 3
- Full bathrooms: 2
- 1/2 bathrooms: 1
- Main level bathrooms: 3
- Main level bedrooms: 3
Basement
- Area: 2012
Heating
- Heat Pump, Electric
Cooling
- Central Air, Electric
Appliances
- Included: Down Draft, Dishwasher, Dryer, Freezer, Ice Maker, Double Oven, Oven/Range - Electric, Refrigerator, Stainless Steel Appliance(s), Washer, Water Dispenser, Water Heater, Electric Water Heater
- Laundry: Main Level, Laundry Room
Features
- Breakfast Area, Built-in Features, Dining Area, Entry Level Bedroom, Open Floorplan, Eat-in Kitchen, Kitchen Island, Kitchen - Table Space, Pantry, Primary Bath(s), Recessed Lighting, Soaking Tub, Upgraded Countertops, 9'+ Ceilings, Cathedral Ceiling(s), Dry Wall, High Ceilings, Vaulted Ceiling(s)
- Flooring: Ceramic Tile, Concrete, Hardwood, Wood
- Doors: Sliding Glass, Double Entry, Storm Door(s)
- Windows: Double Hung, Vinyl Clad, Palladian
- Basement: Interior Entry,Rear Entrance,Unfinished,Walk-Out Access,Partial,Exterior Entry,Concrete
- Number of fireplaces: 2
Interior area
- Total structure area: 4,024
- Total interior livable area: 2,012 sqft
- Finished area above ground: 2,012
- Finished area below ground: 0
Property
Parking
- Total spaces: 6
- Parking features: Storage, Garage Faces Side, Inside Entrance, Asphalt, Attached, Driveway, On Street
- Attached garage spaces: 2
- Uncovered spaces: 4
Accessibility
- Accessibility features: None
Features
- Levels: Two
- Stories: 2
- Patio & porch: Porch, Roof
- Pool features: None
- Has view: Yes
- View description: Garden
Lot
- Size: 0.79 Acres
- Features: Backs to Trees, Front Yard, Landscaped, SideYard(s), Rear Yard
Details
- Additional structures: Above Grade, Below Grade
- Parcel number: 0714002022
- Zoning: RESIDENTIAL
- Special conditions: Standard
Construction
Type & style
- Home type: SingleFamily
- Architectural style: Ranch/Rambler
- Property subtype: Single Family Residence
Materials
- Brick
- Foundation: Slab
- Roof: Unknown
Condition
- Excellent
- New construction: No
- Year built: 1981
Utilities & green energy
- Sewer: Septic Exists
- Water: Well
Community & neighborhood
Security
- Security features: Main Entrance Lock, Smoke Detector(s)
Location
- Region: Sykesville
- Subdivision: None Available
Other
Other facts
- Listing agreement: Exclusive Right To Sell
- Ownership: Fee Simple
Price history
| Date | Event | Price |
|---|---|---|
| 7/19/2024 | Sold | $580,000+5.5%$288/sqft |
Source: | ||
| 6/25/2024 | Contingent | $550,000$273/sqft |
Source: | ||
| 6/20/2024 | Listed for sale | $550,000$273/sqft |
Source: | ||
Public tax history
| Year | Property taxes | Tax assessment |
|---|---|---|
| 2025 | $5,205 +12% | $455,300 +10.7% |
| 2024 | $4,648 +6.2% | $411,300 +6.2% |
| 2023 | $4,378 +6.6% | $387,467 -5.8% |
Find assessor info on the county website
Neighborhood: 21784
Nearby schools
GreatSchools rating
- 8/10Linton Springs Elementary SchoolGrades: PK-5Distance: 2 mi
- 8/10Sykesville Middle SchoolGrades: 6-8Distance: 3.5 mi
- 8/10Century High SchoolGrades: 9-12Distance: 1.9 mi
Schools provided by the listing agent
- Elementary: Linton Springs
- Middle: Sykesville
- High: Century
- District: Carroll County Public Schools
Source: Bright MLS. This data may not be complete. We recommend contacting the local school district to confirm school assignments for this home.

Get pre-qualified for a loan
At Zillow Home Loans, we can pre-qualify you in as little as 5 minutes with no impact to your credit score.An equal housing lender. NMLS #10287.
Sell for more on Zillow
Get a free Zillow Showcase℠ listing and you could sell for .
$596,200
2% more+ $11,924
With Zillow Showcase(estimated)
$608,124
