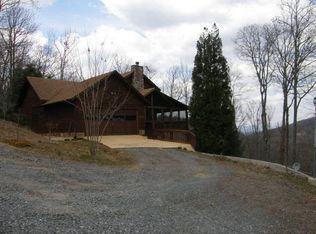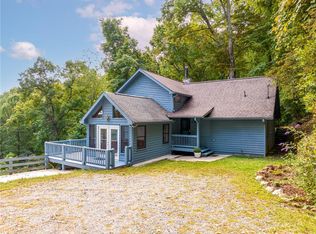Closed
$480,000
507 Cub Trl, Cherry Log, GA 30522
3beds
2,224sqft
Single Family Residence, Cabin
Built in 1994
1.25 Acres Lot
$478,800 Zestimate®
$216/sqft
$2,765 Estimated rent
Home value
$478,800
$407,000 - $560,000
$2,765/mo
Zestimate® history
Loading...
Owner options
Explore your selling options
What's special
Exceptional investment potential awaits! This pristine private lot would make a great for ever home getaway or a perfect cabin rental. This D-Log cabin has end of the road privacy and beautiful LONG range views in a wonderful development of Bears Den Mtn. Primary bedroom on the main level for easy access , stone face fireplace with separate dining and a HUGE kitchen. This home boast a cozy living room with a fireplace surrounded by windows to enjoy the beautiful mountain views. A fully screened in porch that runs the entire length of the cabin. Upstairs are two large guest rooms were the view gets even better! Accompanied with a full bath, built-in book shelves and plenty of storage. Down stairs is partial finished office / bonus space were you imagination can run wild. The unfinished enclosed basement has easy access to your second lower level deck that also runs the full length of the cabin . New h-vac system installed 3/4/24. Septic tank was pumped and inspected 4/5/24. New roof installed with 50 year shingles in 2020
Zillow last checked: 8 hours ago
Listing updated: July 23, 2025 at 08:04am
Listed by:
Garrett Lowery 470-261-7749,
Virtual Properties Realty.com
Bought with:
Non Mls Salesperson, 375608
Non-Mls Company
Source: GAMLS,MLS#: 10291324
Facts & features
Interior
Bedrooms & bathrooms
- Bedrooms: 3
- Bathrooms: 3
- Full bathrooms: 2
- 1/2 bathrooms: 1
- Main level bathrooms: 1
- Main level bedrooms: 1
Heating
- Central, Forced Air, Propane
Cooling
- Attic Fan, Ceiling Fan(s), Central Air, Heat Pump
Appliances
- Included: Dishwasher, Microwave
- Laundry: In Basement
Features
- Beamed Ceilings, Master On Main Level, Rear Stairs, Walk-In Closet(s)
- Flooring: Hardwood
- Basement: Exterior Entry,Partial
- Number of fireplaces: 1
- Fireplace features: Gas Log
- Common walls with other units/homes: No Common Walls
Interior area
- Total structure area: 2,224
- Total interior livable area: 2,224 sqft
- Finished area above ground: 2,224
- Finished area below ground: 0
Property
Parking
- Parking features: Garage Door Opener, Side/Rear Entrance
- Has garage: Yes
Features
- Levels: Three Or More
- Stories: 3
- Patio & porch: Deck, Screened
- Has view: Yes
- View description: Mountain(s)
- Waterfront features: No Dock Or Boathouse
- Body of water: None
- Frontage type: Borders US/State Park
Lot
- Size: 1.25 Acres
- Features: Private
- Residential vegetation: Wooded
Details
- Parcel number: 3088B 006
Construction
Type & style
- Home type: SingleFamily
- Architectural style: Country/Rustic
- Property subtype: Single Family Residence, Cabin
Materials
- Log
- Foundation: Block
- Roof: Composition
Condition
- Resale
- New construction: No
- Year built: 1994
Utilities & green energy
- Electric: 220 Volts
- Sewer: Septic Tank
- Water: Well
- Utilities for property: Cable Available, Electricity Available
Community & neighborhood
Security
- Security features: Smoke Detector(s)
Community
- Community features: None
Location
- Region: Cherry Log
- Subdivision: bears den mnt.
HOA & financial
HOA
- Has HOA: No
- Services included: None
Other
Other facts
- Listing agreement: Exclusive Agency
Price history
| Date | Event | Price |
|---|---|---|
| 7/9/2024 | Pending sale | $499,900+4.1%$225/sqft |
Source: | ||
| 6/27/2024 | Sold | $480,000-4%$216/sqft |
Source: | ||
| 4/30/2024 | Listed for sale | $499,900$225/sqft |
Source: | ||
Public tax history
Tax history is unavailable.
Neighborhood: 30522
Nearby schools
GreatSchools rating
- 4/10Ellijay Elementary SchoolGrades: PK-5Distance: 10.8 mi
- 8/10Clear Creek Middle SchoolGrades: 6-8Distance: 16.1 mi
- 7/10Gilmer High SchoolGrades: 9-12Distance: 12.4 mi
Schools provided by the listing agent
- Elementary: Ellijay Primary/Elementary
- Middle: Clear Creek
- High: Gilmer
Source: GAMLS. This data may not be complete. We recommend contacting the local school district to confirm school assignments for this home.
Get pre-qualified for a loan
At Zillow Home Loans, we can pre-qualify you in as little as 5 minutes with no impact to your credit score.An equal housing lender. NMLS #10287.
Sell with ease on Zillow
Get a Zillow Showcase℠ listing at no additional cost and you could sell for —faster.
$478,800
2% more+$9,576
With Zillow Showcase(estimated)$488,376

