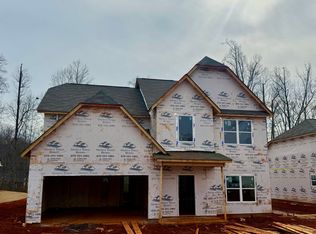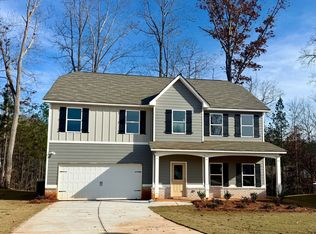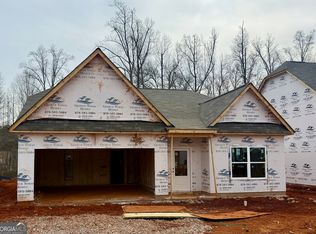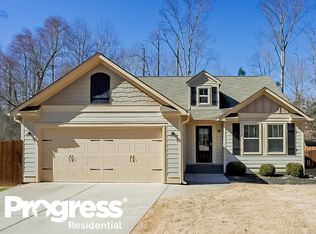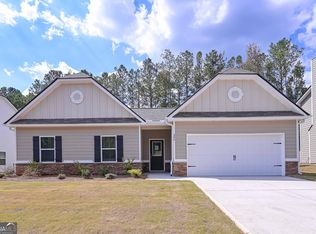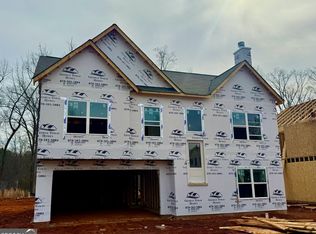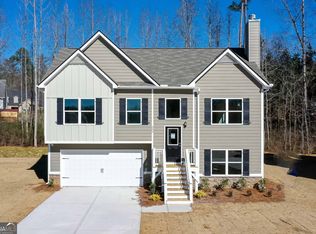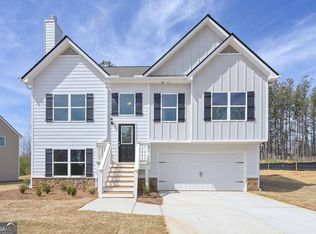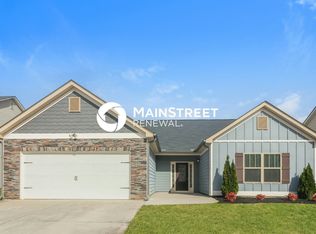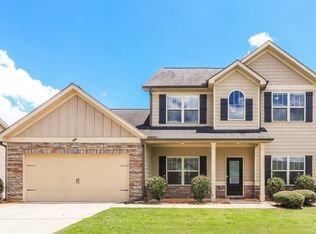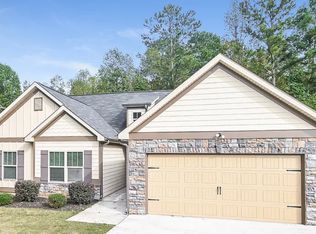*Standing Inventory Special* - Builder will pay all closing cost and prepays with preferred lender! $500 Builder Deposit and more! Call for more information on this special! Move-in ready! USDA Eligible! Lot 120 - Plan 4944 F features a gorgeous Craftsman-style exterior with a front elevation combining stone, Hardiplank, and board-and-batten accents. This single-level home offers 3 bedrooms, 2 full baths, a 2-car garage, smooth ceilings throughout, and 9' first-floor ceilings. The main level includes a spacious family room with a cozy fireplace, a dining area, and a large kitchen equipped with granite countertops, an island, and stainless-steel appliances. The roomy primary suite features a dual-vanity bathroom with a garden tub, separate shower, and a generous walk-in closet. Two additional large bedrooms and a full bath complete the main floor. The builder is offering added features at no extra charge to the buyer: blinds, window screens, a glass shower door in the owner's suite, and a garage door opener.
Active
$328,400
507 Charleston Pl, Villa Rica, GA 30180
3beds
1,800sqft
Est.:
Single Family Residence
Built in 2025
0.25 Acres Lot
$328,300 Zestimate®
$182/sqft
$21/mo HOA
What's special
Cozy fireplaceGorgeous craftsman-style exteriorSmooth ceilings throughoutSpacious family roomDining areaStainless-steel appliancesGenerous walk-in closet
- 14 days |
- 367 |
- 22 |
Zillow last checked:
Listing updated:
Listed by:
Jessica Simpson 770-570-9216,
Clover Realty
Source: GAMLS,MLS#: 10684441
Tour with a local agent
Facts & features
Interior
Bedrooms & bathrooms
- Bedrooms: 3
- Bathrooms: 2
- Full bathrooms: 2
- Main level bathrooms: 2
- Main level bedrooms: 3
Rooms
- Room types: Foyer, Laundry, Family Room
Kitchen
- Features: Kitchen Island, Pantry, Solid Surface Counters
Heating
- Electric, Forced Air
Cooling
- Central Air, Electric
Appliances
- Included: Dishwasher, Electric Water Heater, Microwave, Oven/Range (Combo), Stainless Steel Appliance(s)
- Laundry: In Hall
Features
- Double Vanity, Master On Main Level, Other, Separate Shower, Soaking Tub, Vaulted Ceiling(s), Walk-In Closet(s)
- Flooring: Carpet, Laminate, Vinyl
- Basement: None
- Attic: Pull Down Stairs
- Number of fireplaces: 1
- Fireplace features: Family Room
Interior area
- Total structure area: 1,800
- Total interior livable area: 1,800 sqft
- Finished area above ground: 1,800
- Finished area below ground: 0
Property
Parking
- Total spaces: 2
- Parking features: Garage
- Has garage: Yes
Features
- Levels: One
- Stories: 1
- Patio & porch: Patio
Lot
- Size: 0.25 Acres
- Features: Cul-De-Sac
Details
- Parcel number: V07 0140443
Construction
Type & style
- Home type: SingleFamily
- Architectural style: Craftsman,Ranch,Traditional
- Property subtype: Single Family Residence
Materials
- Concrete, Other, Stone
- Foundation: Slab
- Roof: Composition
Condition
- New Construction
- New construction: Yes
- Year built: 2025
Details
- Warranty included: Yes
Utilities & green energy
- Sewer: Public Sewer
- Water: Public
- Utilities for property: Electricity Available, Underground Utilities, Water Available
Community & HOA
Community
- Features: Sidewalks, Street Lights
- Security: Smoke Detector(s)
- Subdivision: The Trails at Charleston Place
HOA
- Has HOA: Yes
- Services included: Other
- HOA fee: $250 annually
Location
- Region: Villa Rica
Financial & listing details
- Price per square foot: $182/sqft
- Annual tax amount: $4,000
- Date on market: 2/3/2026
- Cumulative days on market: 14 days
- Listing agreement: Exclusive Right To Sell
- Listing terms: Cash,Conventional,FHA,USDA Loan,VA Loan
- Electric utility on property: Yes
Estimated market value
$328,300
$312,000 - $345,000
$2,093/mo
Price history
Price history
| Date | Event | Price |
|---|---|---|
| 2/3/2026 | Listed for sale | $328,400$182/sqft |
Source: | ||
| 2/1/2026 | Listing removed | $328,400$182/sqft |
Source: | ||
| 12/8/2025 | Listed for sale | $328,400$182/sqft |
Source: | ||
| 12/1/2025 | Listing removed | $328,400$182/sqft |
Source: | ||
| 11/3/2025 | Listed for sale | $328,400$182/sqft |
Source: | ||
Public tax history
Public tax history
Tax history is unavailable.BuyAbility℠ payment
Est. payment
$1,753/mo
Principal & interest
$1554
Property taxes
$178
HOA Fees
$21
Climate risks
Neighborhood: 30180
Nearby schools
GreatSchools rating
- 7/10Ithica Elementary SchoolGrades: PK-5Distance: 1.2 mi
- 5/10Bay Springs Middle SchoolGrades: 6-8Distance: 0.4 mi
- 6/10Villa Rica High SchoolGrades: 9-12Distance: 2.2 mi
Schools provided by the listing agent
- Elementary: Ithica
- Middle: Bay Springs
- High: Villa Rica
Source: GAMLS. This data may not be complete. We recommend contacting the local school district to confirm school assignments for this home.
Open to renting?
Browse rentals near this home.- Loading
- Loading
