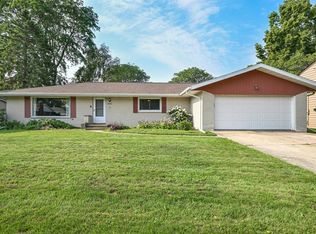Closed
$420,000
507 Carlton DRIVE, Racine, WI 53402
4beds
2,306sqft
Single Family Residence
Built in 1972
0.27 Acres Lot
$447,100 Zestimate®
$182/sqft
$2,495 Estimated rent
Home value
$447,100
$398,000 - $501,000
$2,495/mo
Zestimate® history
Loading...
Owner options
Explore your selling options
What's special
Enjoy family living to the fullest in this 2,306 sq. ft., 4 bdrm, 2-1/2 bath, 2-story Colonial, newly remodeled, north side home! Find peace of mind with new windows, lighting, and flooring throughout. This home even checks all the boxes with a new roof, water heater, furnace, and central air! The remodeled eat-in kitchen features new cabinets and quartz countertops. The Dining Rm, Living Rm, Family Rm (with gas fireplace) provide plenty of options for family living. The master bedroom has a walk in closet and a full bathroom. Second floor laundry is a game changer! 2-Car Attached Garage. Located just a few miles away from the Racine Lighthouse, Racine Zoo, and lakefront.
Zillow last checked: 8 hours ago
Listing updated: June 10, 2025 at 01:44am
Listed by:
Bob Tajnai 262-497-7100,
Doperalski Realty & Associates, LLC
Bought with:
The Borowski Group*
Source: WIREX MLS,MLS#: 1914556 Originating MLS: Metro MLS
Originating MLS: Metro MLS
Facts & features
Interior
Bedrooms & bathrooms
- Bedrooms: 4
- Bathrooms: 3
- Full bathrooms: 2
- 1/2 bathrooms: 1
Primary bedroom
- Level: Upper
- Area: 196
- Dimensions: 14 x 14
Bedroom 2
- Level: Upper
- Area: 143
- Dimensions: 11 x 13
Bedroom 3
- Level: Upper
- Area: 121
- Dimensions: 11 x 11
Bedroom 4
- Level: Upper
- Area: 121
- Dimensions: 11 x 11
Bathroom
- Features: Ceramic Tile, Master Bedroom Bath: Walk-In Shower, Master Bedroom Bath
Dining room
- Level: Main
- Area: 132
- Dimensions: 11 x 12
Family room
- Level: Main
- Area: 264
- Dimensions: 12 x 22
Kitchen
- Level: Main
- Area: 154
- Dimensions: 14 x 11
Living room
- Level: Main
- Area: 228
- Dimensions: 12 x 19
Heating
- Natural Gas, Forced Air
Cooling
- Central Air
Features
- High Speed Internet, Walk-In Closet(s), Kitchen Island
- Basement: Block,Full,Sump Pump
Interior area
- Total structure area: 2,306
- Total interior livable area: 2,306 sqft
Property
Parking
- Total spaces: 2
- Parking features: Garage Door Opener, Attached, 2 Car
- Attached garage spaces: 2
Features
- Levels: Two
- Stories: 2
Lot
- Size: 0.27 Acres
Details
- Parcel number: 05027011
- Zoning: Res
Construction
Type & style
- Home type: SingleFamily
- Architectural style: Colonial
- Property subtype: Single Family Residence
Materials
- Aluminum Trim, Vinyl Siding
Condition
- 21+ Years
- New construction: No
- Year built: 1972
Utilities & green energy
- Sewer: Public Sewer
- Water: Public
- Utilities for property: Cable Available
Community & neighborhood
Location
- Region: Racine
- Municipality: Racine
Price history
| Date | Event | Price |
|---|---|---|
| 5/23/2025 | Sold | $420,000$182/sqft |
Source: | ||
| 4/25/2025 | Pending sale | $420,000$182/sqft |
Source: | ||
| 4/22/2025 | Listed for sale | $420,000+255.9%$182/sqft |
Source: | ||
| 2/6/2023 | Sold | $118,000$51/sqft |
Source: Public Record Report a problem | ||
Public tax history
| Year | Property taxes | Tax assessment |
|---|---|---|
| 2024 | $6,296 +7.8% | $271,500 +12.2% |
| 2023 | $5,838 +8.8% | $242,000 +10% |
| 2022 | $5,366 -1.9% | $220,000 +10% |
Find assessor info on the county website
Neighborhood: 53402
Nearby schools
GreatSchools rating
- 1/10Jerstad-Agerholm Elementary SchoolGrades: PK-8Distance: 0.3 mi
- 3/10Horlick High SchoolGrades: 9-12Distance: 1.8 mi
Schools provided by the listing agent
- Elementary: Jerstad-Agerholm
- Middle: Jerstad-Agerholm
- High: Horlick
- District: Racine
Source: WIREX MLS. This data may not be complete. We recommend contacting the local school district to confirm school assignments for this home.

Get pre-qualified for a loan
At Zillow Home Loans, we can pre-qualify you in as little as 5 minutes with no impact to your credit score.An equal housing lender. NMLS #10287.
