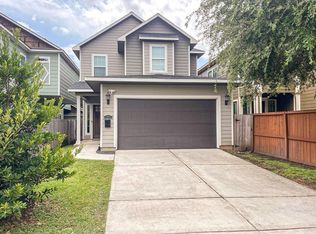Come check out this single story, like new, home in an amazing location. Fully fenced in property for that added privacy. This home has great curb appeal. Open floor plan is great for entertaining. The front area is set up for a mini work/office space. Island kitchen with tons of counter and cabinet space. Primary bedroom is located at the back of the home. With a spa like en-suite bathroom that will be sure to wow you! Large walk-in closet in the primary bedroom. Both secondary bedrooms and secondary bath are off the oversized living room and away from the primary bedroom. Laundry room includes the full sized washer and dryer. Easy access to I-45 and everything Houston has to offer. Walking distance to the light rail, restaurants and shopping. Photos from 503 Carl st.
Copyright notice - Data provided by HAR.com 2022 - All information provided should be independently verified.
House for rent
$2,700/mo
507 Carl St, Houston, TX 77009
3beds
1,560sqft
Price may not include required fees and charges.
Singlefamily
Available now
-- Pets
Electric, ceiling fan
In unit laundry
-- Parking
Natural gas
What's special
Open floor planLarge walk-in closetGreat curb appealSpa like en-suite bathroomIsland kitchenFully fenced in propertyLaundry room
- 23 days
- on Zillow |
- -- |
- -- |
Travel times
Looking to buy when your lease ends?
Consider a first-time homebuyer savings account designed to grow your down payment with up to a 6% match & 4.15% APY.
Facts & features
Interior
Bedrooms & bathrooms
- Bedrooms: 3
- Bathrooms: 2
- Full bathrooms: 2
Heating
- Natural Gas
Cooling
- Electric, Ceiling Fan
Appliances
- Included: Dishwasher, Disposal, Dryer, Microwave, Oven, Range, Refrigerator, Washer
- Laundry: In Unit
Features
- All Bedrooms Down, Ceiling Fan(s), En-Suite Bath, Primary Bed - 1st Floor, Split Plan, Walk In Closet, Walk-In Closet(s)
- Flooring: Linoleum/Vinyl
Interior area
- Total interior livable area: 1,560 sqft
Property
Parking
- Details: Contact manager
Features
- Stories: 1
- Exterior features: All Bedrooms Down, Architecture Style: Traditional, Back Yard, En-Suite Bath, Full Size, Heating: Gas, Lot Features: Back Yard, Subdivided, Primary Bed - 1st Floor, Split Plan, Subdivided, Walk In Closet, Walk-In Closet(s), Window Coverings
Details
- Parcel number: 1405610010003
Construction
Type & style
- Home type: SingleFamily
- Property subtype: SingleFamily
Condition
- Year built: 2019
Community & HOA
Location
- Region: Houston
Financial & listing details
- Lease term: Long Term,12 Months
Price history
| Date | Event | Price |
|---|---|---|
| 6/11/2025 | Listed for rent | $2,700-3.6%$2/sqft |
Source: | ||
| 6/10/2025 | Listing removed | $2,800$2/sqft |
Source: | ||
| 5/1/2025 | Listed for rent | $2,800+3.7%$2/sqft |
Source: | ||
| 5/3/2023 | Listing removed | -- |
Source: | ||
| 4/28/2023 | Listed for rent | $2,700$2/sqft |
Source: | ||
![[object Object]](https://photos.zillowstatic.com/fp/dd15796231e3f169869c633e3056ecd8-p_i.jpg)
