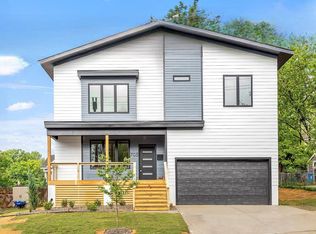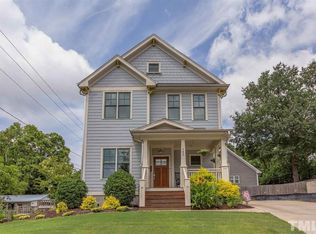Sold for $565,000 on 05/30/25
$565,000
507 Canal St, Durham, NC 27701
3beds
1,548sqft
Single Family Residence, Residential
Built in 2016
6,969.6 Square Feet Lot
$556,900 Zestimate®
$365/sqft
$3,141 Estimated rent
Home value
$556,900
$523,000 - $590,000
$3,141/mo
Zestimate® history
Loading...
Owner options
Explore your selling options
What's special
Urban living never looked so good in a bungalow. Tucked into the lively, walkable Cleveland-Holloway neighborhood, this 2016 gem was built by Durham Building Company and pairs modern updates with classic Craftsman touches. Think cozy porch swings, unique design details, and brunch spots just around the corner. Inside, you'll find granite countertops and a rich cocoa-colored tile backsplash in the kitchen, while a mudroom-style nook with cubbies and hooks keeps everything organized. The living room features gas logs and a clever pivoting TV mount that tucks away discreetly around the fireplace. The main level primary suite features a spacious closet, and its en-suite bath is accessed through a salvaged door repurposed from a former downtown office building. The fully fenced backyard offers plenty of space to relax, complete with a deck, patio, and even a baby blueberry bush. Out front, the porch swing will become your favorite spot, perfect for unwinding and saying hello to neighbors passing by. Living here means all your downtown favorites are just a walk away--no need to worry about finding parking! Enjoy brunch at Little Bull, grab a drink at The Velvet Hippo, catch a show at DPAC, or visit the Durham Bulls stadium--all just a stroll from your front door. With a welcoming neighborhood vibe and an unbeatable location, this home provides easy access to the heart of downtown Durham. The only thing missing? You, a good book, and that porch swing.
Zillow last checked: 8 hours ago
Listing updated: October 28, 2025 at 12:46am
Listed by:
Candace S Jones 610-937-0860,
Inhabit Real Estate
Bought with:
Kim Satterfield, 201713
Elms Lane LLC
Source: Doorify MLS,MLS#: 10091367
Facts & features
Interior
Bedrooms & bathrooms
- Bedrooms: 3
- Bathrooms: 3
- Full bathrooms: 2
- 1/2 bathrooms: 1
Heating
- Forced Air, Natural Gas
Cooling
- Central Air
Appliances
- Included: Dishwasher, Disposal, Gas Range, Gas Water Heater, Ice Maker, Microwave, Refrigerator, Washer/Dryer
- Laundry: Laundry Closet, Lower Level
Features
- Bathtub/Shower Combination, Bookcases, Ceiling Fan(s), Granite Counters, Kitchen Island, Kitchen/Dining Room Combination, Open Floorplan, Master Downstairs, Shower Only, Smooth Ceilings, Walk-In Closet(s)
- Flooring: Carpet, Hardwood, Tile
- Basement: Crawl Space
- Number of fireplaces: 1
- Fireplace features: Gas Log, Living Room
Interior area
- Total structure area: 1,548
- Total interior livable area: 1,548 sqft
- Finished area above ground: 1,548
- Finished area below ground: 0
Property
Parking
- Parking features: Concrete, Driveway
Features
- Levels: Two
- Stories: 2
- Patio & porch: Covered, Deck, Front Porch, Patio
- Exterior features: Fenced Yard, Rain Barrel/Cistern(s), Rain Gutters
- Fencing: Back Yard
- Has view: Yes
Lot
- Size: 6,969 sqft
Details
- Parcel number: 0831282434
- Special conditions: Standard
Construction
Type & style
- Home type: SingleFamily
- Architectural style: Bungalow, Craftsman
- Property subtype: Single Family Residence, Residential
Materials
- Fiber Cement
- Foundation: Block, Permanent
- Roof: Shingle
Condition
- New construction: No
- Year built: 2016
Utilities & green energy
- Sewer: Public Sewer
- Water: Public
Community & neighborhood
Location
- Region: Durham
- Subdivision: Not in a Subdivision
Price history
| Date | Event | Price |
|---|---|---|
| 5/30/2025 | Sold | $565,000+1.8%$365/sqft |
Source: | ||
| 4/29/2025 | Pending sale | $555,000$359/sqft |
Source: | ||
| 4/24/2025 | Listed for sale | $555,000+92%$359/sqft |
Source: | ||
| 8/10/2016 | Sold | $289,000+622.5%$187/sqft |
Source: | ||
| 2/24/2016 | Sold | $40,000+3.9%$26/sqft |
Source: Public Record | ||
Public tax history
| Year | Property taxes | Tax assessment |
|---|---|---|
| 2025 | $5,189 +10.7% | $523,501 +55.8% |
| 2024 | $4,687 +6.5% | $336,018 |
| 2023 | $4,401 +2.3% | $336,018 |
Find assessor info on the county website
Neighborhood: Cleveland-Holloway
Nearby schools
GreatSchools rating
- 3/10Eastway ElementaryGrades: PK-5Distance: 0.7 mi
- 5/10Brogden MiddleGrades: 6-8Distance: 2.1 mi
- 2/10Northern HighGrades: 9-12Distance: 6.7 mi
Schools provided by the listing agent
- Elementary: Durham - George Watts
- Middle: Durham - Brogden
- High: Durham - Northern
Source: Doorify MLS. This data may not be complete. We recommend contacting the local school district to confirm school assignments for this home.
Get a cash offer in 3 minutes
Find out how much your home could sell for in as little as 3 minutes with a no-obligation cash offer.
Estimated market value
$556,900
Get a cash offer in 3 minutes
Find out how much your home could sell for in as little as 3 minutes with a no-obligation cash offer.
Estimated market value
$556,900

