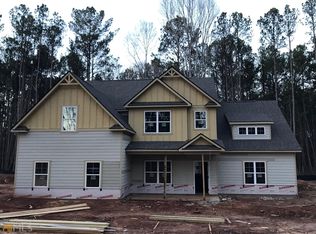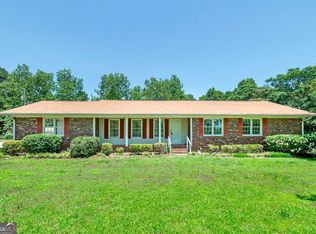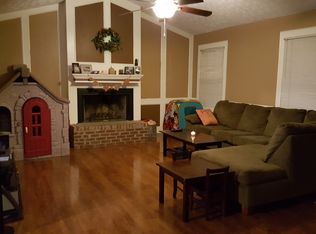Closed
$680,000
507 Campground Rd, McDonough, GA 30253
5beds
--sqft
Single Family Residence
Built in 2023
5.63 Acres Lot
$665,300 Zestimate®
$--/sqft
$3,357 Estimated rent
Home value
$665,300
$625,000 - $705,000
$3,357/mo
Zestimate® history
Loading...
Owner options
Explore your selling options
What's special
UNION GROVE SCHOOLS Exclusive Estate Size Home-sites. 1.22 to 6.35 Acre sites. The Amelia SIDE ENTRY Plan CRAFTSMAN STYLE is offered on 5.62 acre Super Private Home-site over 300 ft. from Campground Rd. with open flowing floor plan and boasts 5 bedrooms including master bedroom on the main level. Double See Through Fireplaces join the Keeping Room and Family Room. This home plan is Entertainment friendly with covered rear "Game Day Porch". Real wood burning fireplace on the patio for cool days watching the games on your flat screen over the mantle. Send the kids to the Bonus Flex room for their own getaway spot. Formal Dining Room for the family gatherings of course. Plenty of room for a detached garage, Barn or even an In-Law home. For more information contact Steve 770-560-6495. Stock Photos. This home has SIDE ENTRY GARAGE.
Zillow last checked: 8 hours ago
Listing updated: September 13, 2023 at 08:00am
Listed by:
Stephen E Redding 770-560-6495,
Steve Redding & Associates,LLC
Bought with:
Stephen E Redding, 163044
Steve Redding & Associates,LLC
Source: GAMLS,MLS#: 20119272
Facts & features
Interior
Bedrooms & bathrooms
- Bedrooms: 5
- Bathrooms: 4
- Full bathrooms: 3
- 1/2 bathrooms: 1
- Main level bathrooms: 1
- Main level bedrooms: 1
Dining room
- Features: Separate Room
Kitchen
- Features: Breakfast Area, Breakfast Bar, Pantry, Solid Surface Counters, Walk-in Pantry
Heating
- Central
Cooling
- Central Air
Appliances
- Included: Electric Water Heater, Cooktop, Dishwasher, Double Oven, Microwave, Oven, Stainless Steel Appliance(s)
- Laundry: Common Area, Mud Room
Features
- Tray Ceiling(s), Vaulted Ceiling(s), High Ceilings, Double Vanity, Entrance Foyer, Separate Shower, Tile Bath, Walk-In Closet(s), Master On Main Level
- Flooring: Tile, Carpet, Laminate
- Windows: Double Pane Windows
- Basement: None
- Attic: Pull Down Stairs
- Number of fireplaces: 3
- Fireplace features: Outside, Factory Built
Interior area
- Total structure area: 0
- Finished area above ground: 0
- Finished area below ground: 0
Property
Parking
- Parking features: Attached, Garage Door Opener, Garage, Side/Rear Entrance
- Has attached garage: Yes
Features
- Levels: One and One Half
- Stories: 1
- Patio & porch: Patio, Porch
Lot
- Size: 5.63 Acres
- Features: Private
Details
- Parcel number: 08901025004
Construction
Type & style
- Home type: SingleFamily
- Architectural style: Craftsman
- Property subtype: Single Family Residence
Materials
- Other, Stone, Brick
- Foundation: Slab
- Roof: Composition
Condition
- New Construction
- New construction: Yes
- Year built: 2023
Details
- Warranty included: Yes
Utilities & green energy
- Sewer: Septic Tank
- Water: Public
- Utilities for property: Underground Utilities, Cable Available, Electricity Available, Phone Available, Water Available
Community & neighborhood
Community
- Community features: None
Location
- Region: Mcdonough
- Subdivision: NONE
Other
Other facts
- Listing agreement: Exclusive Right To Sell
Price history
| Date | Event | Price |
|---|---|---|
| 8/14/2023 | Sold | $680,0000% |
Source: | ||
| 5/2/2023 | Pending sale | $680,188 |
Source: | ||
| 5/1/2023 | Listed for sale | $680,188+8.6% |
Source: | ||
| 4/1/2023 | Listing removed | $626,150 |
Source: | ||
| 3/1/2023 | Listed for sale | $626,150 |
Source: | ||
Public tax history
| Year | Property taxes | Tax assessment |
|---|---|---|
| 2024 | $8,832 +5.6% | $238,240 +9.3% |
| 2023 | $8,360 +705.9% | $217,920 +705.9% |
| 2022 | $1,037 | $27,040 |
Find assessor info on the county website
Neighborhood: 30253
Nearby schools
GreatSchools rating
- 5/10Hickory Flat Elementary SchoolGrades: K-5Distance: 1.1 mi
- 6/10Union Grove Middle SchoolGrades: 6-8Distance: 1.9 mi
- 7/10Union Grove High SchoolGrades: 9-12Distance: 1.6 mi
Schools provided by the listing agent
- Elementary: Hickory Flat
- Middle: Union Grove
- High: Union Grove
Source: GAMLS. This data may not be complete. We recommend contacting the local school district to confirm school assignments for this home.
Get a cash offer in 3 minutes
Find out how much your home could sell for in as little as 3 minutes with a no-obligation cash offer.
Estimated market value
$665,300


