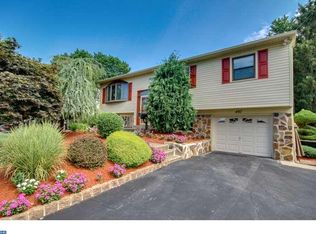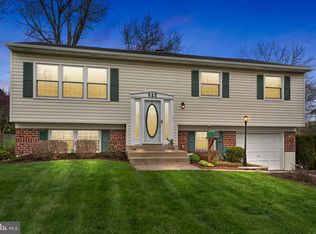Sold for $435,000
$435,000
507 Byron Rd, Warminster, PA 18974
3beds
1,872sqft
Single Family Residence
Built in 1966
10,032 Square Feet Lot
$512,000 Zestimate®
$232/sqft
$2,989 Estimated rent
Home value
$512,000
$486,000 - $538,000
$2,989/mo
Zestimate® history
Loading...
Owner options
Explore your selling options
What's special
Welcome to 507 Byron Road located in the heart of the Storybook neighborhood. This lovingly maintained 3 bedroom 2.5 bath home has so much to offer. As you enter the home you will take note of the open living and dining rooms with an eat-in kitchen conveniently situated between the areas. Upstairs you will find three nice size bedrooms, a renovated hall bath and the primary bedroom offers a full bath with shower. The lower level features a family room that is perfect for family gatherings with outside access that leads to the private large backyard and spacious patio area. Also on this level is a nice size bonus room that has endless possibilities for an office, workout room or a 4th bedroom in addition there is a full size laundry room and half bath that completes this level. There is a spacious one car garage with inside access. Some additional features are a new electrical panel 2023, newer roof, dual stairway to the lower level, first level has hardwood flooring that has never been exposed, This is such a wonderful community. Great schools, great shopping with everything close by. Make your appointment today. You don't want to miss out on this.
Zillow last checked: 8 hours ago
Listing updated: September 29, 2023 at 11:15am
Listed by:
Kimberley Porter 267-249-4991,
Keller Williams Real Estate-Doylestown
Bought with:
Pam Vollrath, RS186456L
RE/MAX Centre Realtors
Source: Bright MLS,MLS#: PABU2053712
Facts & features
Interior
Bedrooms & bathrooms
- Bedrooms: 3
- Bathrooms: 3
- Full bathrooms: 2
- 1/2 bathrooms: 1
- Main level bathrooms: 2
- Main level bedrooms: 3
Basement
- Area: 600
Heating
- Forced Air, Natural Gas
Cooling
- Central Air, Electric
Appliances
- Included: Electric Water Heater, Gas Water Heater
- Laundry: Lower Level, Laundry Room
Features
- Primary Bath(s), Kitchen - Table Space, Open Floorplan, Family Room Off Kitchen, Entry Level Bedroom, Dining Area, Attic
- Flooring: Carpet, Hardwood, Wood
- Doors: Storm Door(s), Insulated
- Windows: Double Pane Windows, Double Hung, Bay/Bow, Insulated Windows, Replacement, Window Treatments
- Basement: Full,Finished,Garage Access,Partial
- Has fireplace: No
Interior area
- Total structure area: 1,872
- Total interior livable area: 1,872 sqft
- Finished area above ground: 1,272
- Finished area below ground: 600
Property
Parking
- Total spaces: 5
- Parking features: Garage Door Opener, Garage Faces Front, Inside Entrance, Driveway, Attached, On Street
- Attached garage spaces: 1
- Uncovered spaces: 4
Accessibility
- Accessibility features: None
Features
- Levels: Bi-Level,One
- Stories: 1
- Patio & porch: Patio
- Exterior features: Sidewalks, Lighting
- Pool features: None
- Fencing: Chain Link
- Has view: Yes
- View description: Other
Lot
- Size: 10,032 sqft
- Dimensions: 76.00 x 132.00
- Features: Front Yard, Landscaped, Rear Yard, Suburban
Details
- Additional structures: Above Grade, Below Grade
- Parcel number: 49045086
- Zoning: R2
- Special conditions: Standard
Construction
Type & style
- Home type: SingleFamily
- Property subtype: Single Family Residence
Materials
- Frame
- Foundation: Permanent
- Roof: Shingle,Pitched
Condition
- Good,Very Good
- New construction: No
- Year built: 1966
Utilities & green energy
- Sewer: Public Sewer
- Water: Public
- Utilities for property: Cable Connected
Community & neighborhood
Location
- Region: Warminster
- Subdivision: Story Book Homes
- Municipality: WARMINSTER TWP
Other
Other facts
- Listing agreement: Exclusive Right To Sell
- Listing terms: Cash,Conventional,FHA,VA Loan
- Ownership: Fee Simple
Price history
| Date | Event | Price |
|---|---|---|
| 9/29/2023 | Sold | $435,000+2.4%$232/sqft |
Source: | ||
| 9/7/2023 | Pending sale | $425,000$227/sqft |
Source: | ||
| 8/30/2023 | Contingent | $425,000$227/sqft |
Source: | ||
| 8/26/2023 | Listed for sale | $425,000$227/sqft |
Source: | ||
Public tax history
| Year | Property taxes | Tax assessment |
|---|---|---|
| 2025 | $5,429 | $24,910 |
| 2024 | $5,429 +6.5% | $24,910 |
| 2023 | $5,096 +2.2% | $24,910 |
Find assessor info on the county website
Neighborhood: 18974
Nearby schools
GreatSchools rating
- 5/10Mcdonald El SchoolGrades: K-5Distance: 0.5 mi
- 8/10Klinger Middle SchoolGrades: 6-8Distance: 1.7 mi
- 6/10William Tennent High SchoolGrades: 9-12Distance: 1 mi
Schools provided by the listing agent
- High: Centennial
- District: Centennial
Source: Bright MLS. This data may not be complete. We recommend contacting the local school district to confirm school assignments for this home.
Get a cash offer in 3 minutes
Find out how much your home could sell for in as little as 3 minutes with a no-obligation cash offer.
Estimated market value$512,000
Get a cash offer in 3 minutes
Find out how much your home could sell for in as little as 3 minutes with a no-obligation cash offer.
Estimated market value
$512,000

