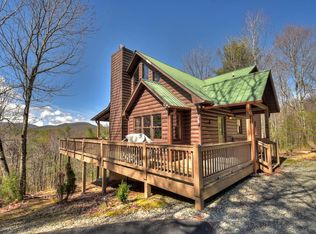Sold
$497,785
507 Bushy Head Rd, Cherry Log, GA 30522
3beds
1,170sqft
Residential
Built in 2002
2.71 Acres Lot
$509,700 Zestimate®
$425/sqft
$1,832 Estimated rent
Home value
$509,700
$433,000 - $601,000
$1,832/mo
Zestimate® history
Loading...
Owner options
Explore your selling options
What's special
Perched up high in the mountains of Cherry Log, this cozy cabin/chalet is perfect for soaking in those AMAZING long-range views all year round. With nearly 3 acres of wooded land, you can enjoy the peace and quiet knowing that you own the view and can keep it that way. The wrap-around porch and big open deck are ideal for relaxing and taking it all in from your bubbling jacuzzi tub. Inside, the cabin has a warm, all-wood interior with lots of big windows in the dining and living room areas, letting in tons of natural light. The centerpiece is a cool stone fireplace, surrounded by tall windows that make the space feel open and inviting. The hardwood floors and unique log staircase add to the rustic charm, leading up to a huge open loft/room that looks out to your stunning mountain views. The kitchen is spacious and open with updated appliances. The main level features a primary suite with bathroom, a guest room that opens up to your deck, hall bathroom and laundry closet. Only 5 miles from the Hwy 515 Corridor, this place is moments away from Blue Ridge, Ellijay, National Forest Acreage, close to Rich Mountain Wilderness, Cohutta Wilderness and Fightingtown Creek. It's super easy to get to and best of all, there are no rental restrictions!
Zillow last checked: 8 hours ago
Listing updated: June 23, 2025 at 07:03am
Listed by:
Ryan Billings 941-993-5687,
Compass - E+E Group
Bought with:
Jessica Draper, 394720
Georgia Mountain Living Realty, LLC
Source: NGBOR,MLS#: 414905
Facts & features
Interior
Bedrooms & bathrooms
- Bedrooms: 3
- Bathrooms: 2
- Full bathrooms: 2
- Main level bedrooms: 2
Primary bedroom
- Level: Main
Heating
- Central, Natural Gas, Electric
Cooling
- Central Air, Electric
Appliances
- Included: Refrigerator, Range, Oven, Microwave, Dishwasher, Washer, Dryer
- Laundry: Main Level, Laundry Closet
Features
- High Speed Internet
- Flooring: Wood
- Basement: Crawl Space
- Number of fireplaces: 1
- Fireplace features: Gas Log
- Furnished: Yes
Interior area
- Total structure area: 1,170
- Total interior livable area: 1,170 sqft
Property
Parking
- Parking features: Driveway, Gravel
- Has uncovered spaces: Yes
Features
- Levels: One and One Half
- Stories: 1
- Patio & porch: Deck, Covered, Open, Wrap Around
- Has spa: Yes
- Spa features: Heated
- Has view: Yes
- View description: Mountain(s), Year Round, Long Range, Trees/Woods
- Frontage type: None
Lot
- Size: 2.71 Acres
- Topography: Level,Sloping,Rolling,Wooded
Details
- Parcel number: 0065 C 00901
Construction
Type & style
- Home type: SingleFamily
- Architectural style: Cabin
- Property subtype: Residential
Materials
- Log, Log Siding
- Roof: Metal
Condition
- Resale
- New construction: No
- Year built: 2002
Utilities & green energy
- Sewer: Septic Tank
- Water: Shared Well
- Utilities for property: Fiber Optics
Community & neighborhood
Location
- Region: Cherry Log
- Subdivision: Jones
Other
Other facts
- Road surface type: Paved
Price history
| Date | Event | Price |
|---|---|---|
| 6/18/2025 | Sold | $497,785-2.4%$425/sqft |
Source: NGBOR #414905 Report a problem | ||
| 5/20/2025 | Pending sale | $510,000$436/sqft |
Source: NGBOR #414905 Report a problem | ||
| 4/17/2025 | Listed for sale | $510,000+5.2%$436/sqft |
Source: NGBOR #414905 Report a problem | ||
| 9/6/2022 | Sold | $485,000-3%$415/sqft |
Source: Public Record Report a problem | ||
| 7/25/2022 | Pending sale | $499,900$427/sqft |
Source: NGBOR #316630 Report a problem | ||
Public tax history
| Year | Property taxes | Tax assessment |
|---|---|---|
| 2024 | $1,193 +12.3% | $130,145 +24.9% |
| 2023 | $1,062 +41.4% | $104,178 +25.8% |
| 2022 | $751 +2.1% | $82,783 +51.9% |
Find assessor info on the county website
Neighborhood: 30522
Nearby schools
GreatSchools rating
- 4/10Blue Ridge Elementary SchoolGrades: PK-5Distance: 4.9 mi
- 7/10Fannin County Middle SchoolGrades: 6-8Distance: 6.3 mi
- 4/10Fannin County High SchoolGrades: 9-12Distance: 4.7 mi

Get pre-qualified for a loan
At Zillow Home Loans, we can pre-qualify you in as little as 5 minutes with no impact to your credit score.An equal housing lender. NMLS #10287.
Sell for more on Zillow
Get a free Zillow Showcase℠ listing and you could sell for .
$509,700
2% more+ $10,194
With Zillow Showcase(estimated)
$519,894