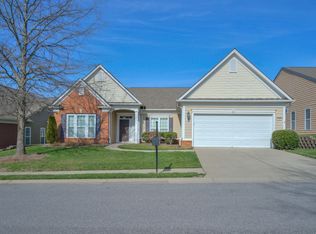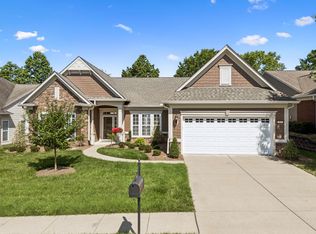Closed
$764,500
507 Bugler Rd, Mount Juliet, TN 37122
3beds
2,804sqft
Single Family Residence, Residential
Built in 2009
-- sqft lot
$759,300 Zestimate®
$273/sqft
$2,867 Estimated rent
Home value
$759,300
$714,000 - $805,000
$2,867/mo
Zestimate® history
Loading...
Owner options
Explore your selling options
What's special
Pride of ownership shines throughout this move-in-ready Cumberland Hall home, ideally situated near the Clubhouse in a vibrant community full of amenities and opportunities to connect. This impeccably maintained one-owner ranch home blends thoughtful upgrades with easy, low-maintenance living. A brand-new roof is on the way, adding to an already impressive list of updates—including a 2020 Trane HVAC system, 2024 water heater, and fresh interior & exterior paint completed in 2022.
Inside, the open layout features all 5" engineered hardwood, and tile flooring—no carpet—offering both style and function. The kitchen is a standout, with warm maple cabinetry, a gas cooktop, 2023 oven and microwave, Bosch dishwasher, external vent hood, and pull-out shelves in the base cabinets for added convenience. Whether you're cooking for one or hosting friends, this space is designed to impress. Enjoy peaceful mornings in the oversized sunroom, or entertain outdoors on the paver patio complete with a built-in gas grill and firepit. The garage features a Guardian professionally coated floor, and every closet is outfitted with custom shelving for smart storage. Bedroom 3, being used as a dedicated craft room, includes extensive built-ins—perfect for hobbies or an office. Other features include: Gas fireplace, Trey ceilings, Sink/Cabinets/Counter in Laundry Room, 2023 Washer/Dryer, two Refrigerators, a Frameless glass shower door in the Owners Bath, Wide Gutters, Lawn irrigation, and Attic Storage. One owner, pet-free, smoke-free home. This home is sure to impress!
Zillow last checked: 8 hours ago
Listing updated: August 19, 2025 at 03:02pm
Listing Provided by:
Derek Huggett 615-455-0070,
eXp Realty
Bought with:
David Huffaker, 293136
The Huffaker Group, LLC
Colin Barbro, 335954
The Huffaker Group, LLC
Source: RealTracs MLS as distributed by MLS GRID,MLS#: 2908220
Facts & features
Interior
Bedrooms & bathrooms
- Bedrooms: 3
- Bathrooms: 3
- Full bathrooms: 2
- 1/2 bathrooms: 1
- Main level bedrooms: 3
Bedroom 1
- Features: Walk-In Closet(s)
- Level: Walk-In Closet(s)
- Area: 221 Square Feet
- Dimensions: 13x17
Bedroom 2
- Area: 156 Square Feet
- Dimensions: 13x12
Bedroom 3
- Area: 132 Square Feet
- Dimensions: 11x12
Primary bathroom
- Features: Double Vanity
- Level: Double Vanity
Den
- Area: 156 Square Feet
- Dimensions: 13x12
Dining room
- Area: 154 Square Feet
- Dimensions: 11x14
Kitchen
- Features: Pantry
- Level: Pantry
- Area: 165 Square Feet
- Dimensions: 11x15
Living room
- Area: 432 Square Feet
- Dimensions: 18x24
Other
- Features: Florida Room
- Level: Florida Room
- Area: 273 Square Feet
- Dimensions: 21x13
Heating
- Central, Furnace, Natural Gas
Cooling
- Central Air, Electric
Appliances
- Included: Built-In Electric Oven, Cooktop, Dishwasher, Disposal, Dryer, Microwave, Refrigerator, Stainless Steel Appliance(s), Washer
Features
- Ceiling Fan(s), Entrance Foyer, Pantry
- Flooring: Wood, Tile
- Basement: None
- Number of fireplaces: 1
- Fireplace features: Gas, Great Room
Interior area
- Total structure area: 2,804
- Total interior livable area: 2,804 sqft
- Finished area above ground: 2,804
Property
Parking
- Total spaces: 2
- Parking features: Garage Door Opener, Attached
- Attached garage spaces: 2
Features
- Levels: One
- Stories: 1
- Patio & porch: Patio
- Exterior features: Gas Grill
- Pool features: Association
- Fencing: Back Yard
Lot
- Features: Level
- Topography: Level
Details
- Parcel number: 095H C 00400 000
- Special conditions: Standard
Construction
Type & style
- Home type: SingleFamily
- Architectural style: Ranch
- Property subtype: Single Family Residence, Residential
Materials
- Fiber Cement, Brick
- Roof: Asphalt
Condition
- New construction: No
- Year built: 2009
Utilities & green energy
- Sewer: Public Sewer
- Water: Public
- Utilities for property: Electricity Available, Natural Gas Available, Water Available, Underground Utilities
Green energy
- Energy efficient items: Thermostat
Community & neighborhood
Senior living
- Senior community: Yes
Location
- Region: Mount Juliet
- Subdivision: Del Webb Lake Providence
HOA & financial
HOA
- Has HOA: Yes
- HOA fee: $401 monthly
- Amenities included: Fifty Five and Up Community, Clubhouse, Fitness Center, Gated, Pool, Sidewalks, Tennis Court(s), Underground Utilities, Trail(s)
- Services included: Maintenance Grounds, Recreation Facilities, Trash
Price history
| Date | Event | Price |
|---|---|---|
| 8/19/2025 | Sold | $764,500-1.9%$273/sqft |
Source: | ||
| 7/17/2025 | Pending sale | $779,000$278/sqft |
Source: | ||
| 6/28/2025 | Contingent | $779,000$278/sqft |
Source: | ||
| 6/12/2025 | Listed for sale | $779,000+136.8%$278/sqft |
Source: | ||
| 8/31/2009 | Sold | $329,000-7.1%$117/sqft |
Source: Public Record Report a problem | ||
Public tax history
| Year | Property taxes | Tax assessment |
|---|---|---|
| 2024 | $2,466 | $122,150 |
| 2023 | $2,466 | $122,150 |
| 2022 | $2,466 | $122,150 |
Find assessor info on the county website
Neighborhood: 37122
Nearby schools
GreatSchools rating
- 9/10Rutland Elementary SchoolGrades: PK-5Distance: 0.7 mi
- 8/10Gladeville Middle SchoolGrades: 6-8Distance: 3.9 mi
- 7/10Wilson Central High SchoolGrades: 9-12Distance: 4.6 mi
Schools provided by the listing agent
- Elementary: Rutland Elementary
- Middle: Gladeville Middle School
- High: Wilson Central High School
Source: RealTracs MLS as distributed by MLS GRID. This data may not be complete. We recommend contacting the local school district to confirm school assignments for this home.
Get a cash offer in 3 minutes
Find out how much your home could sell for in as little as 3 minutes with a no-obligation cash offer.
Estimated market value
$759,300
Get a cash offer in 3 minutes
Find out how much your home could sell for in as little as 3 minutes with a no-obligation cash offer.
Estimated market value
$759,300

