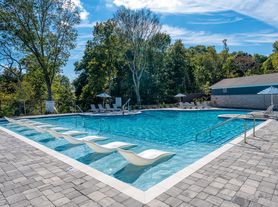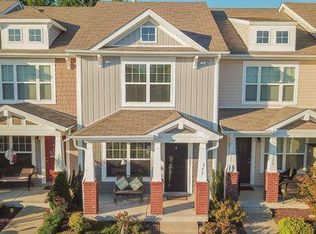Charming recently renovated modern 3 bedroom 1 bathroom home set back on a wooded lot with no rear neighbors in a quiet no thru traffic neighborhood. Gourmet eat-in kitchen featuring new arctic mist colored 42" cabinets with soft close, maple colored tile backsplash, stainless dishwasher, black hardware & quartz counters. New bathroom with tub, aloe colored ceramic tile surround, and light porcelain tile floor. Entire interior freshly painted. Bedrooms & Living Room feature new light laminate flooring and new black ceiling fans. Brand new HVAC. Fridge, new microwave, new washer, & new dryer all included. Zoned for Green Hill HS (tenant to verify). Pets on a case by case basis plus $500 pet security deposit. Min 650 credit with no active or recent bankruptcies, foreclosures, or evictions.
Tenant responsible for water, electric, trash, & yard care. No smoking or vaping inside property.
House for rent
Accepts Zillow applications
$1,900/mo
507 Buffalo Trl, Mount Juliet, TN 37122
3beds
--sqft
Price may not include required fees and charges.
Single family residence
Available now
Cats, dogs OK
Central air
In unit laundry
Off street parking
Forced air, heat pump
What's special
Quartz countersBrand new hvacStainless dishwasherGourmet eat-in kitchenWooded lotLight porcelain tile floorMaple colored tile backsplash
- 38 days |
- -- |
- -- |
Travel times
Facts & features
Interior
Bedrooms & bathrooms
- Bedrooms: 3
- Bathrooms: 1
- Full bathrooms: 1
Heating
- Forced Air, Heat Pump
Cooling
- Central Air
Appliances
- Included: Dishwasher, Dryer, Freezer, Microwave, Oven, Refrigerator, Washer
- Laundry: In Unit
Features
- Flooring: Tile
Property
Parking
- Parking features: Off Street
- Details: Contact manager
Features
- Exterior features: Electricity not included in rent, Garbage not included in rent, Heating system: Forced Air, Water not included in rent
Details
- Parcel number: 053JA01300000
Construction
Type & style
- Home type: SingleFamily
- Property subtype: Single Family Residence
Community & HOA
Location
- Region: Mount Juliet
Financial & listing details
- Lease term: 1 Year
Price history
| Date | Event | Price |
|---|---|---|
| 10/2/2025 | Price change | $1,900-1.3% |
Source: Zillow Rentals | ||
| 9/11/2025 | Price change | $1,925-1.3% |
Source: Zillow Rentals | ||
| 7/31/2025 | Price change | $1,950-1.3% |
Source: Zillow Rentals | ||
| 7/15/2025 | Listed for rent | $1,975 |
Source: Zillow Rentals | ||
| 5/29/2025 | Sold | $285,000-3.4% |
Source: Public Record | ||

