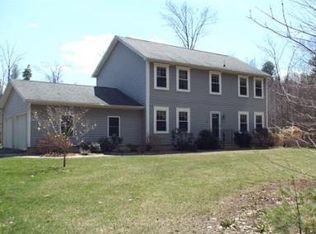The quiet of the country surrounds you in this beautifully done Ranch built in 2005. The Goshen Stone walk way leads you to the single level living at its best with an open concept, tile and hardwood flooring, master suite and a fantastic sun-room. Huge finished basement with high ceilings includes office, family room, exercise room, 2 cedar closets and a half bath. Expansive storage room with organized storage. Utilities are revenue positive with income from solar panels. This home is extremely energy efficient and was fully insulated in 2014. Beautifully landscaped around the private back yard which feels like middle of the woods yet there is Comcast internet and cable at your fingertips!
This property is off market, which means it's not currently listed for sale or rent on Zillow. This may be different from what's available on other websites or public sources.
