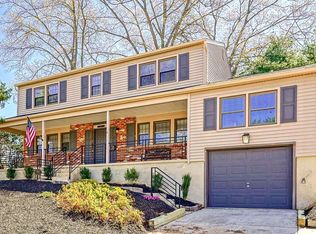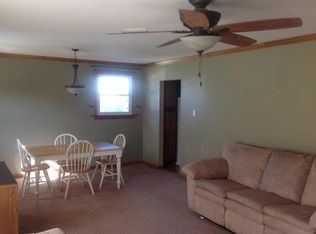Sold for $485,000
$485,000
507 Boundary Rd, Pitman, NJ 08071
3beds
2,335sqft
Single Family Residence
Built in 1965
-- sqft lot
$485,300 Zestimate®
$208/sqft
$3,024 Estimated rent
Home value
$485,300
$461,000 - $514,000
$3,024/mo
Zestimate® history
Loading...
Owner options
Explore your selling options
What's special
Welcome to this beautifully renovated 3-bedroom, 2-bathroom home in the heart of Pitman, NJ! This stunning property seamlessly blends modern upgrades with classic charm, featuring original refinished hardwood floors throughout the main level and stylish finishes that make it truly stand out. The main level offers a bright and inviting living space, highlighted by a wood-burning brick fireplace with a wood mantel, perfect for cozy evenings. The updated kitchen boasts modern touches and ample storage, while three spacious bedrooms provide comfort and flexibility. A fully finished basement adds extra living space—ideal for entertaining, a home office, or a recreational area. Step outside to your private backyard oasis, complete with an inground pool featuring a new pump and filter, perfect for summer relaxation. Situated in a desirable location close to downtown Pitman, shopping, dining, and major roadways, this home offers both convenience and charm. Don’t miss your chance to own this move-in-ready gem! Schedule your private tour today!
Zillow last checked: 8 hours ago
Listing updated: March 21, 2025 at 10:10am
Listed by:
Tom Duffy 856-218-3400,
Keller Williams Realty - Washington Township,
Listing Team: Tom Duffy Team
Bought with:
Linda Williams, 9911748
Keller Williams Realty - Moorestown
Source: Bright MLS,MLS#: NJGL2053160
Facts & features
Interior
Bedrooms & bathrooms
- Bedrooms: 3
- Bathrooms: 2
- Full bathrooms: 2
- Main level bathrooms: 2
- Main level bedrooms: 3
Primary bedroom
- Features: Attached Bathroom, Ceiling Fan(s), Flooring - HardWood
- Level: Main
- Area: 176 Square Feet
- Dimensions: 11 X 16
Bedroom 2
- Features: Ceiling Fan(s), Flooring - HardWood
- Level: Main
- Area: 143 Square Feet
- Dimensions: 10 X 12
Bedroom 3
- Features: Ceiling Fan(s), Flooring - HardWood
- Level: Main
- Area: 120 Square Feet
- Dimensions: 10 x 12
Primary bathroom
- Features: Bathroom - Stall Shower, Countertop(s) - Quartz, Flooring - Ceramic Tile
- Level: Main
Bonus room
- Features: Flooring - Carpet, Recessed Lighting
- Level: Lower
Dining room
- Features: Flooring - HardWood, Recessed Lighting, Living/Dining Room Combo
- Level: Main
- Area: 110 Square Feet
- Dimensions: 10 X 11
Family room
- Features: Flooring - Carpet, Recessed Lighting
- Level: Lower
Other
- Features: Bathroom - Tub Shower, Countertop(s) - Quartz, Double Sink, Flooring - Ceramic Tile
- Level: Main
Kitchen
- Features: Kitchen - Gas Cooking, Dining Area, Flooring - Ceramic Tile, Eat-in Kitchen, Recessed Lighting, Pantry
- Level: Main
- Area: 228 Square Feet
- Dimensions: 12 X 19
Laundry
- Features: Flooring - Ceramic Tile
- Level: Main
- Area: 65 Square Feet
- Dimensions: 5 x 13
Living room
- Features: Ceiling Fan(s), Flooring - HardWood, Recessed Lighting, Fireplace - Wood Burning
- Level: Main
- Area: 304 Square Feet
- Dimensions: 16 X 19
Storage room
- Features: Flooring - Concrete
- Level: Lower
Heating
- Forced Air, Natural Gas
Cooling
- Central Air, Electric
Appliances
- Included: Dishwasher, Microwave, Oven/Range - Gas, Refrigerator, Stainless Steel Appliance(s), Water Heater, Gas Water Heater
- Laundry: Main Level, Hookup, Laundry Room
Features
- Ceiling Fan(s), Attic, Bathroom - Stall Shower, Bathroom - Tub Shower, Breakfast Area, Combination Dining/Living, Dining Area, Entry Level Bedroom, Open Floorplan, Eat-in Kitchen, Kitchen - Table Space, Pantry, Primary Bath(s), Recessed Lighting, Upgraded Countertops, Dry Wall
- Flooring: Carpet, Hardwood, Ceramic Tile, Wood
- Doors: Six Panel, Sliding Glass
- Windows: Vinyl Clad, Casement, Sliding, Double Pane Windows
- Basement: Full,Partially Finished,Garage Access,Interior Entry
- Number of fireplaces: 1
- Fireplace features: Brick, Mantel(s), Wood Burning
Interior area
- Total structure area: 3,088
- Total interior livable area: 2,335 sqft
- Finished area above ground: 1,583
- Finished area below ground: 752
Property
Parking
- Total spaces: 4
- Parking features: Basement, Garage Faces Front, Garage Door Opener, Inside Entrance, Asphalt, Driveway, Attached
- Attached garage spaces: 1
- Uncovered spaces: 3
- Details: Garage Sqft: 260
Accessibility
- Accessibility features: None
Features
- Levels: One
- Stories: 1
- Patio & porch: Deck, Patio
- Exterior features: Lighting, Rain Gutters
- Has private pool: Yes
- Pool features: Concrete, Filtered, In Ground, Private
- Fencing: Vinyl,Privacy,Back Yard
- Has view: Yes
- View description: Garden
Lot
- Dimensions: 69.00 x 0.00
- Features: Cleared, Irregular Lot, Landscaped, Poolside, Premium, Rear Yard, Sloped
Details
- Additional structures: Above Grade, Below Grade
- Parcel number: 1500176 0500006
- Zoning: RA
- Zoning description: Residential
- Special conditions: Standard
Construction
Type & style
- Home type: SingleFamily
- Architectural style: Ranch/Rambler
- Property subtype: Single Family Residence
Materials
- Frame, Vinyl Siding
- Foundation: Block, Concrete Perimeter
- Roof: Pitched,Shingle,Asphalt
Condition
- Excellent,Very Good
- New construction: No
- Year built: 1965
Utilities & green energy
- Electric: 200+ Amp Service
- Sewer: Public Sewer
- Water: Public
Community & neighborhood
Location
- Region: Pitman
- Subdivision: None Available
- Municipality: PITMAN BORO
Other
Other facts
- Listing agreement: Exclusive Right To Sell
- Ownership: Fee Simple
Price history
| Date | Event | Price |
|---|---|---|
| 3/21/2025 | Sold | $485,000+3.2%$208/sqft |
Source: | ||
| 2/18/2025 | Pending sale | $469,900$201/sqft |
Source: | ||
| 2/14/2025 | Listed for sale | $469,900+67.5%$201/sqft |
Source: | ||
| 11/12/2024 | Sold | $280,500-6.5%$120/sqft |
Source: | ||
| 10/21/2024 | Pending sale | $299,999$128/sqft |
Source: | ||
Public tax history
| Year | Property taxes | Tax assessment |
|---|---|---|
| 2025 | $10,021 | $286,900 |
| 2024 | $10,021 +2.7% | $286,900 |
| 2023 | $9,757 +4.1% | $286,900 |
Find assessor info on the county website
Neighborhood: 08071
Nearby schools
GreatSchools rating
- NAW.C.K. Walls Elementary SchoolGrades: 2-5Distance: 0.6 mi
- NAPitman Middle SchoolGrades: 6-8Distance: 1 mi
- 5/10Pitman High SchoolGrades: 9-12Distance: 1.4 mi
Schools provided by the listing agent
- District: Pitman Boro Public Schools
Source: Bright MLS. This data may not be complete. We recommend contacting the local school district to confirm school assignments for this home.
Get a cash offer in 3 minutes
Find out how much your home could sell for in as little as 3 minutes with a no-obligation cash offer.
Estimated market value$485,300
Get a cash offer in 3 minutes
Find out how much your home could sell for in as little as 3 minutes with a no-obligation cash offer.
Estimated market value
$485,300

