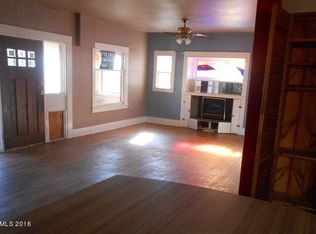Sold for $225,000 on 05/01/25
$225,000
507 Bisbee Rd, Bisbee, AZ 85603
3beds
2baths
1,128sqft
Single Family Residence
Built in 1915
5,998 Square Feet Lot
$230,000 Zestimate®
$199/sqft
$1,461 Estimated rent
Home value
$230,000
$191,000 - $276,000
$1,461/mo
Zestimate® history
Loading...
Owner options
Explore your selling options
What's special
+Historic Warren Craftsman couple of blocks to Copper Queen Hospital, Vista Park, Greenway Elementary School. Structurally solid construction: flawless stem wall, repointed brick walls with great curb appeal. Parking for 4 vehicles up front. Covered porches on the front and rear of the home. Completely fenced and gated for critters and children. Spacious backyard with an alley, fruit trees, raised vegetable planters, 16' by 12' patio on pavers and astro turf. Inside there are dual pane windows along with 2 large picture windows to bring in abundant light, hardwood flooring, formal dining room, 2 bedrooms, a full bathroom, and a living room. The 759 SF finished second floor, has new laminate flooring, a half bathroom and lots of closet space. Had been the master bedroom and large home office, desk included. It could easily be turned into two bedrooms or whatever else your needs are. There is a partial basement, a storage shed, washer/dryer, new water heater and refrigerator.
Zillow last checked: 8 hours ago
Listing updated: May 01, 2025 at 03:53pm
Listed by:
David MacDougal 520-432-1500,
Sabino Canyon Realty
Bought with:
Theresa Caponette, SA708004000
Tierra Antigua Realty, LLC
Source: ARMLS,MLS#: 6839680

Facts & features
Interior
Bedrooms & bathrooms
- Bedrooms: 3
- Bathrooms: 2
Heating
- Natural Gas
Cooling
- Wall/Window Unit(s)
Features
- Upstairs, Laminate Counters
- Flooring: Laminate, Wood
- Windows: Double Pane Windows, Vinyl Frame
- Basement: Partial
Interior area
- Total structure area: 1,128
- Total interior livable area: 1,128 sqft
Property
Parking
- Total spaces: 4
- Parking features: Open
- Uncovered spaces: 4
Features
- Stories: 2
- Patio & porch: Patio
- Exterior features: Storage
- Pool features: None
- Spa features: None
- Fencing: Other,Chain Link
Lot
- Size: 5,998 sqft
- Features: Alley, Synthetic Grass Back
Details
- Parcel number: 10107010
Construction
Type & style
- Home type: SingleFamily
- Architectural style: See Remarks
- Property subtype: Single Family Residence
Materials
- Wood Frame, Brick
- Roof: Composition
Condition
- Year built: 1915
Utilities & green energy
- Sewer: Public Sewer
- Water: Pvt Water Company
Community & neighborhood
Location
- Region: Bisbee
- Subdivision: WARREN
Other
Other facts
- Listing terms: Cash,Conventional
- Ownership: Fee Simple
Price history
| Date | Event | Price |
|---|---|---|
| 5/1/2025 | Sold | $225,000-1.7%$199/sqft |
Source: | ||
| 3/22/2025 | Listed for sale | $229,000+134.9%$203/sqft |
Source: | ||
| 3/24/2021 | Listing removed | -- |
Source: Owner Report a problem | ||
| 12/18/2014 | Listing removed | $97,500$86/sqft |
Source: Owner Report a problem | ||
| 10/18/2014 | Price change | $97,500-2.5%$86/sqft |
Source: Owner Report a problem | ||
Public tax history
| Year | Property taxes | Tax assessment |
|---|---|---|
| 2026 | $1,375 +4.5% | $17,180 -4% |
| 2025 | $1,316 +6% | $17,898 +16.1% |
| 2024 | $1,241 +5.5% | $15,422 |
Find assessor info on the county website
Neighborhood: 85603
Nearby schools
GreatSchools rating
- 6/10Greenway Primary SchoolGrades: K-5Distance: 0.2 mi
- 9/10Lowell SchoolGrades: 6-8Distance: 1 mi
- 3/10Bisbee High SchoolGrades: 9-12Distance: 0.2 mi
Schools provided by the listing agent
- Elementary: Greenway Primary School
- Middle: Lowell School
- High: Bisbee High School
- District: Bisbee Unified District
Source: ARMLS. This data may not be complete. We recommend contacting the local school district to confirm school assignments for this home.

Get pre-qualified for a loan
At Zillow Home Loans, we can pre-qualify you in as little as 5 minutes with no impact to your credit score.An equal housing lender. NMLS #10287.
