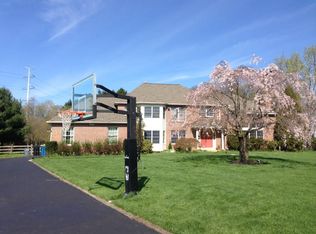Lovingly Maintained, Move in Ready, 4 bedroom, 3 full bath, Split Level home in sought after Horsham Township! Take note of the sprawling front lawn & long driveway that leads up to the 2 car attached garage! Inside is an inviting foyer with hardwood floors that leads to the bright and sunny living room with recessed lighting and a beautiful brick fireplace! Beyond that you will find the spacious kitchen with separate dining area, breakfast bar, recessed lighting, separate prep sink, double oven, ample cabinet and counter space and tile back splash. Off the kitchen is a sunken family room with vaulted ceilings, exposed beams and sky lights! There you will find sliding doors leading out to the paver patio, with retractable awning, that overlooks the large, fully fenced in back yard. There is also a lower level that features a laundry area, full bathroom and 4th bedroom with its own outside access. The 4th bedroom offers great privacy yet full of natural lighting and could easily be used an office, playroom, au pair or in-law suite. Upstairs is a full hall bath with ceramic tile floors, and 3 generous size bedrooms including the master bedroom with walk in closet and its own master bath. There is an attic space and a partial basement (accessible through the garage) which offers lots of room for storage! A few other extras are: fresh neutral paint throughout, 200 amp service and high efficiency heater and hot water heater. Located in the award winning Hatboro-Horsham school district and within walking distance to Simmons Elementary School and the Popular Horsham Power Line Walking Trail, this home is a MUST SEE! Just move in, unpack and enjoy!
This property is off market, which means it's not currently listed for sale or rent on Zillow. This may be different from what's available on other websites or public sources.

