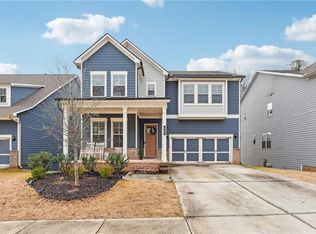Closed
$714,752
507 Avondale Hills Dr, Decatur, GA 30032
4beds
3,663sqft
Single Family Residence, Residential
Built in 2019
7,405.2 Square Feet Lot
$751,900 Zestimate®
$195/sqft
$3,931 Estimated rent
Home value
$751,900
$692,000 - $812,000
$3,931/mo
Zestimate® history
Loading...
Owner options
Explore your selling options
What's special
Welcome to this beautiful & elegant home nestled in a quiet community in the sought after Avondale Estates. Located in a corner private lot with a huge, fenced backyard. Move in ready home with lots of upgrades, 12-foot ceiling in the main level and 10-foot in the second floor, crown molding throughout, chef's kitchen with stainless appliances, upgraded cabinets, gas stove, smart dual oven, oversized walk-in pantry, gorgeous granite counters tops with a huge island, and breakfast area. LVP floors thought-out, upgraded carpet in the upstairs bedrooms. Wainscoting in dining/ office room and upgraded fixtures, modern remote fans in all rooms. Main level feature a huge master bedroom/in law suites with a beautiful upgrade bathroom, tile shower, double sink, and walk-in closets. Second floor with spacious rooms, walk-in closets, two bedrooms with jack and jill bath and 2nd master suite, and a huge loft perfect for entertainment. Large studded Unfinished basement perfect for a downstairs apartment for your buyer to rent out, separate side entrance and separate wired fuse box. Built-in alarm system, Dual A/C & Nest thermostats, smart garage door, doorbell, LAN network connections. Lots of extra closet storage space throughout! The house has terraced yard with stairs, beautifully landscaped with flower beds and perennials. New fence with dual oversized gates, and extra huge bucket of stain available. Dual covered decks with screen doors and stairs to yard or covered patio for your enjoyment. Come and see this beautiful home!
Zillow last checked: 8 hours ago
Listing updated: June 14, 2024 at 01:55am
Listing Provided by:
Jerry Lacy,
Fathom Realty GA, LLC
Bought with:
Patrice Williams
AmeriRealty
Source: FMLS GA,MLS#: 7364811
Facts & features
Interior
Bedrooms & bathrooms
- Bedrooms: 4
- Bathrooms: 4
- Full bathrooms: 3
- 1/2 bathrooms: 1
- Main level bathrooms: 1
- Main level bedrooms: 1
Primary bedroom
- Features: In-Law Floorplan
- Level: In-Law Floorplan
Bedroom
- Features: In-Law Floorplan
Primary bathroom
- Features: Separate His/Hers, Separate Tub/Shower
Dining room
- Features: Open Concept, Separate Dining Room
Kitchen
- Features: Cabinets White, Pantry Walk-In, Stone Counters, View to Family Room
Heating
- Central, Natural Gas
Cooling
- Ceiling Fan(s), Central Air
Appliances
- Included: Dishwasher, Disposal, Double Oven, Dryer, Gas Range, Gas Water Heater, Microwave, Refrigerator, Washer
- Laundry: Laundry Room, Main Level
Features
- Crown Molding, High Ceilings 10 ft Upper, Walk-In Closet(s), Other
- Flooring: Carpet, Stone, Other
- Windows: Shutters
- Basement: Exterior Entry,Unfinished
- Number of fireplaces: 1
- Fireplace features: Family Room, Gas Starter
- Common walls with other units/homes: No Common Walls
Interior area
- Total structure area: 3,663
- Total interior livable area: 3,663 sqft
- Finished area above ground: 3,663
- Finished area below ground: 0
Property
Parking
- Total spaces: 2
- Parking features: Driveway, Garage
- Garage spaces: 2
- Has uncovered spaces: Yes
Accessibility
- Accessibility features: None
Features
- Levels: Two
- Stories: 2
- Patio & porch: Covered
- Exterior features: Balcony
- Pool features: None
- Spa features: None
- Fencing: Back Yard,Privacy
- Has view: Yes
- View description: Other
- Waterfront features: None
- Body of water: None
Lot
- Size: 7,405 sqft
- Features: Back Yard, Corner Lot, Level
Details
- Additional structures: None
- Parcel number: 15 250 01 071
- Other equipment: None
- Horse amenities: None
Construction
Type & style
- Home type: SingleFamily
- Architectural style: Craftsman
- Property subtype: Single Family Residence, Residential
Materials
- Frame
- Foundation: Concrete Perimeter
- Roof: Composition
Condition
- Resale
- New construction: No
- Year built: 2019
Utilities & green energy
- Electric: 110 Volts, 220 Volts in Laundry
- Sewer: Public Sewer
- Water: Public
- Utilities for property: Cable Available, Electricity Available, Natural Gas Available, Phone Available, Sewer Available, Water Available
Green energy
- Energy efficient items: None
- Energy generation: None
Community & neighborhood
Security
- Security features: Carbon Monoxide Detector(s), Security System Owned, Smoke Detector(s)
Community
- Community features: None
Location
- Region: Decatur
- Subdivision: Avondale Hills
HOA & financial
HOA
- Has HOA: Yes
- HOA fee: $750 annually
Other
Other facts
- Listing terms: Cash,Conventional,FHA
- Road surface type: Asphalt
Price history
| Date | Event | Price |
|---|---|---|
| 3/3/2025 | Sold | $714,752+2.4%$195/sqft |
Source: Public Record Report a problem | ||
| 6/10/2024 | Sold | $698,000-0.3%$191/sqft |
Source: | ||
| 4/8/2024 | Listed for sale | $700,000+38.9%$191/sqft |
Source: | ||
| 9/9/2019 | Sold | $504,000$138/sqft |
Source: Public Record Report a problem | ||
Public tax history
| Year | Property taxes | Tax assessment |
|---|---|---|
| 2025 | -- | $269,440 +10.7% |
| 2024 | $7,502 +9.9% | $243,320 +2.1% |
| 2023 | $6,825 -3.7% | $238,280 +7.7% |
Find assessor info on the county website
Neighborhood: 30032
Nearby schools
GreatSchools rating
- 5/10Avondale Elementary SchoolGrades: PK-5Distance: 0.5 mi
- 5/10Druid Hills Middle SchoolGrades: 6-8Distance: 3 mi
- 6/10Druid Hills High SchoolGrades: 9-12Distance: 3.7 mi
Schools provided by the listing agent
- Elementary: Avondale
- Middle: Druid Hills
- High: Druid Hills
Source: FMLS GA. This data may not be complete. We recommend contacting the local school district to confirm school assignments for this home.
Get a cash offer in 3 minutes
Find out how much your home could sell for in as little as 3 minutes with a no-obligation cash offer.
Estimated market value
$751,900
