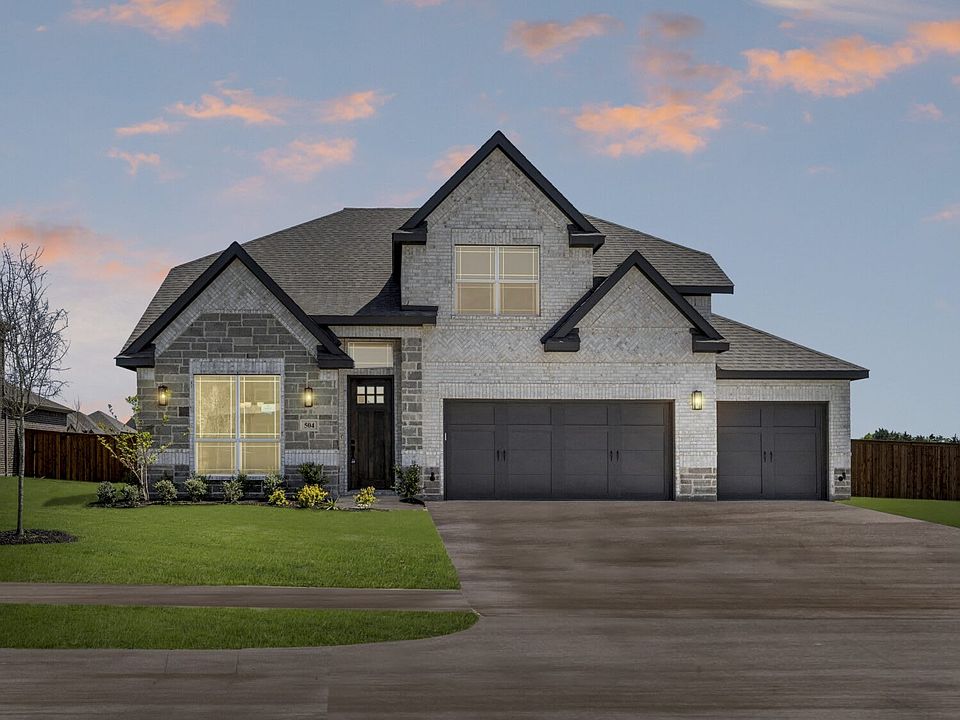MLS# 20911363 - Built by Landsea Homes - May 2025 completion! ~ Welcome to this stunning, single-story home designed for modern living and effortless comfort. Featuring four bedrooms, three bathrooms, a private study, and a two-car garage, this thoughtfully crafted floor plan offers ample space for everyone. Step inside to an extended foyer that leads into a bright and open-concept living area. The family room serves as the heart of the home, showcasing a floor-to-ceiling stone fireplace that adds warmth and character. Large windows flood the space with natural light, seamlessly connecting to the gourmet kitchen, complete with a central island, walk-in pantry, and an adjacent nook for casual dining. The primary suite is a private retreat, featuring a luxurious ensuite with a soaking tub, separate shower, and a spacious walk-in closet. Three additional bedrooms, each with ample closet space, offer flexibility for guests. A dedicated study provides the perfect space for working from home. Outdoor living is a breeze with a covered patio, perfect for entertaining or relaxing in the fresh air. Thoughtfully designed with modern finishes and exceptional functionality, this home is an ideal blend of style and comfort.
New construction
Special offer
$454,888
507 Alto Ave, Forney, TX 75126
4beds
2,480sqft
Est.:
Single Family Residence
Built in 2025
0.34 Acres lot
$450,600 Zestimate®
$183/sqft
$75/mo HOA
What's special
Floor-to-ceiling stone fireplaceDedicated studyLarge windowsExtended foyerCentral islandLuxurious ensuiteCovered patio
- 39 days
- on Zillow |
- 291 |
- 15 |
Zillow last checked: 7 hours ago
Listing updated: 12 hours ago
Listed by:
Ben Caballero 888-872-6006,
HomesUSA.com 888-872-6006
Source: NTREIS,MLS#: 20911363
Travel times
Schedule tour
Select a date
Open house
Facts & features
Interior
Bedrooms & bathrooms
- Bedrooms: 4
- Bathrooms: 3
- Full bathrooms: 3
Primary bedroom
- Features: Dual Sinks, En Suite Bathroom, Garden Tub/Roman Tub, Separate Shower, Walk-In Closet(s)
- Level: First
- Dimensions: 14 x 16
Bedroom
- Level: First
- Dimensions: 13 x 12
Bedroom
- Level: First
- Dimensions: 11 x 13
Bedroom
- Level: First
- Dimensions: 13 x 12
Breakfast room nook
- Level: First
- Dimensions: 11 x 12
Kitchen
- Features: Built-in Features, Granite Counters, Kitchen Island, Pantry, Walk-In Pantry
- Level: First
- Dimensions: 12 x 12
Living room
- Level: First
- Dimensions: 20 x 20
Office
- Level: First
- Dimensions: 12 x 12
Heating
- Central, Electric, ENERGY STAR Qualified Equipment, Heat Pump, Zoned
Cooling
- Central Air, Ceiling Fan(s), Electric, Zoned
Appliances
- Included: Dishwasher, Electric Oven, Gas Cooktop, Disposal, Gas Water Heater, Microwave, Tankless Water Heater, Vented Exhaust Fan
- Laundry: Washer Hookup, Electric Dryer Hookup, Laundry in Utility Room
Features
- Decorative/Designer Lighting Fixtures, Granite Counters, High Speed Internet, Kitchen Island
- Flooring: Carpet, Ceramic Tile, Wood
- Has basement: No
- Number of fireplaces: 1
- Fireplace features: Gas Starter, Masonry, Wood Burning
Interior area
- Total interior livable area: 2,480 sqft
Video & virtual tour
Property
Parking
- Total spaces: 2
- Parking features: Door-Single, Garage Faces Front, Garage, Garage Door Opener
- Attached garage spaces: 2
Features
- Levels: One
- Stories: 1
- Patio & porch: Covered
- Exterior features: Lighting, Private Yard
- Pool features: None
- Fencing: Fenced,Gate,Wrought Iron
Lot
- Size: 0.34 Acres
Details
- Parcel number: 233934
- Special conditions: Builder Owned
Construction
Type & style
- Home type: SingleFamily
- Architectural style: Traditional,Detached
- Property subtype: Single Family Residence
Materials
- Brick, Fiber Cement
- Foundation: Slab
- Roof: Composition
Condition
- New construction: Yes
- Year built: 2025
Details
- Builder name: Landsea Homes
Utilities & green energy
- Sewer: Public Sewer
- Water: Public
- Utilities for property: Sewer Available, Underground Utilities, Water Available
Green energy
- Energy efficient items: Appliances, Construction, Doors, HVAC, Insulation, Lighting, Rain/Freeze Sensors, Thermostat, Water Heater, Windows
- Indoor air quality: Ventilation
- Water conservation: Low-Flow Fixtures
Community & HOA
Community
- Features: Community Mailbox, Sidewalks
- Security: Prewired, Security System Owned, Security System, Smoke Detector(s)
- Subdivision: Lovers Landing
HOA
- Has HOA: Yes
- Services included: All Facilities
- HOA fee: $900 annually
- HOA name: Essex Association Management
- HOA phone: 972-534-2683
Location
- Region: Forney
Financial & listing details
- Price per square foot: $183/sqft
- Date on market: 4/22/2025
About the community
Welcome to Lovers Landing by Landsea Homes, a stunning new community offering spacious homes and inviting amenities just 30 minutes east of Downtown Dallas. Nestled in the growing city of Forney, TX, Lovers Landing combines small-town charm with modern conveniences, creating the perfect environment to settle down and thrive. Explore the new homes for sale in Forney, TX, where each property features expansive 80-foot-wide lots, providing plenty of space to design a home that suits your family's needs—including options for a 3-car garage.
A Lot for You New Home Sales Event
From quick move-ins to to-be-built homes, find the one that fits your life and your timeline—and enjoy savings made just for you.Source: Landsea Holdings Corp.

