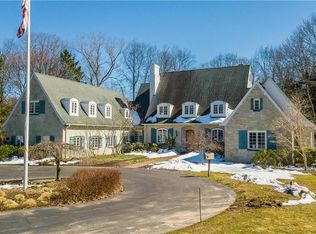*PITTSFORD* VERY RARELY DOES A HOME THIS SPECIAL COME ALONG. AN EXEMPLARY CAPE COD RESTING UPON AN EXTRAORDINARY & EXCLUSIVE 1.06 ACRE LOT HIDDEN AWAY ALONG A MEANDERING PRIVATE DRIVE. DESIGNED BY RENOWNED LOCAL ARCHITECT, FRANK GROSSO AND BUILT TO THE HIGHEST STANDARDS BY THE JAMES L. GARRETT CO., THIS MASTERPIECE OFFERS 4,070 SF WITH ARCHED DOORWAYS, CROWN MOLDINGS, DOMED CEILINGS, VAULTED & TRAY CEILINGS, HARDWOOD FLOORS, FRENCH DOORS, BUILT-INS, GORGEOUS WOOD~MODE KITCHEN WITH GLASS-FRONT CABINETS & STAINLESS STEEL APPLIANCES, OPENING TO A SUNNY & BRIGHT BEAUTIFUL FAMILY ROOM! ENORMOUS *1ST FLOOR*MASTER SUITE WITH HIS & HERS WALK-IN CLOSETS! **LOCATION**MINUTES TO CLUBS, SCHOOLS, XWAYS, SHOPPING! *MORE DETAILS TO ADMIRE IN PERSON!*
This property is off market, which means it's not currently listed for sale or rent on Zillow. This may be different from what's available on other websites or public sources.
