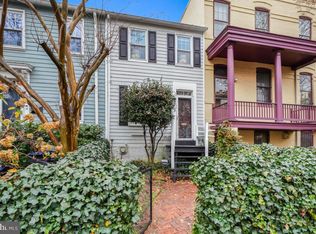This home has been deep cleaned, staged and is non owner occupied. It has been thoughtfully renovated through the years, this charming two bedroom, two full bathroom, townhome is sited along one of Capitol Hill's most desired, tree-lined streets. Upon entry, the living area boasts beautiful natural light, rich hardwood floors, custom built-ins and easy access to the serene, private patio. The kitchen is equipped with a gas range, stainless steel appliances, customized storage, and granite counters. There is a newly renovated full bath in the rear of the home as well as a stacked washer and dryer on the first floor. Upstairs, the sleeping quarters offer two bedrooms, one with exposed beams, two windows and generous closets. The other includes customized storage and a built in queen murphy bed as well as a completely renovated full bathroom. In the back, there is a deep, fenced patio which offers a seating area for outdoor dining and entertaining. Complete with garden boxes and a convenient garden storage shed. An off-street parking space behind fence at alley completes this fantastic offering! 507 9th St SE is walkable to all that this iconic DC neighborhood has to offer! With convenient access to I-695 and a Walk Score of 94, this property is only a few short blocks from Eastern Market, acclaimed restaurants at Barracks Row, Whole Foods, Trader Joe's, Marion Park, multiple bus stops, and the Blue, Orange, and Silver Lines. Renovations/upgrades include: renovated bathrooms; Furnace and A/C replacement; Custom built-in shelving & storage;
This property is off market, which means it's not currently listed for sale or rent on Zillow. This may be different from what's available on other websites or public sources.

