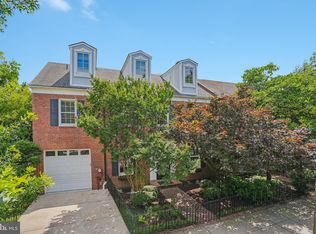The inviting front porch & welcoming entry foyer will draw you in. The mix of 1900 architectural details and updates are the perfect marriage of modern and vintage. So many intact historic details & features, like heart pine flooring, wood-burning fireplace, pocket doors & beautiful old staircase will seal the deal. What a find! In total there are 4BR+Den/3.5BA, including the separately metered 2BR/1BA in-law suite with connecting staircase. The 2nd floor features a fabulous 2-room MBR Suite with an attached den/office/family room w/ custom bookcases. According to the DC Tax Record, each floor is 899 sq.ft. for a total of 2,697 sq.ft. The beautifully landscaped backyard with large deck, stone wall & flagstone patio is the ideal urban oasis! BRAND NEW (6/2019) Packaged Heat Pump Unit heats & cools the top 2 floors. Additionally, there is supplemental radiator heat for the top 2 floors. The 2BR in-law suite has its own breaker panel, kitchen with dishwasher, HVAC system, HWH & W/D. Two DETACHED & SEPARATELY DEEDED GARAGES (lots 908 & 909) are being sold together with the house & are located in the alley behind the house. Steps to Barracks Row, 1.5 blocks to Eastern Market METRO, easy access to 295/395/695 & inbounds for Brent Elementary.
This property is off market, which means it's not currently listed for sale or rent on Zillow. This may be different from what's available on other websites or public sources.
