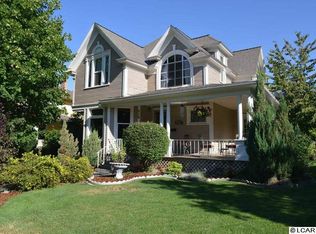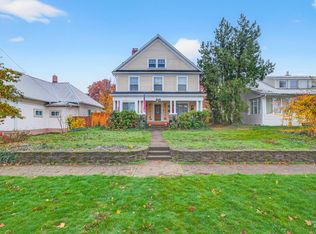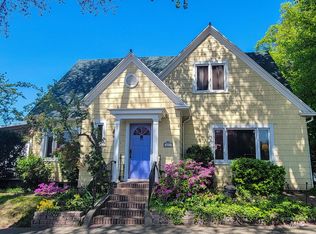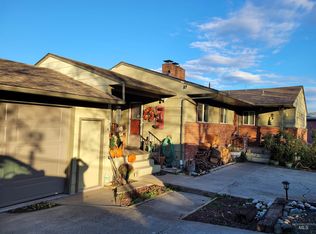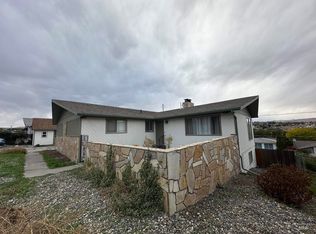Built in 1902, this historic Queen Anne sits proudly on a prominent corner lot directly across from Lewis-Clark State College. Offering just over 4,000 sq ft, the home showcases original craftsmanship with detailed woodwork, tall ceilings, and charming window alcoves that fill the rooms with natural light. With six bedrooms and two baths, there’s plenty of space for family, guests, or flexible use. A detached two-car garage, spacious yard, and 16' x 32' pool complete the property, creating the perfect setting for summer entertaining or quiet evenings at home. With its preserved character and generous layout, this is a rare opportunity to own a piece of Lewiston’s history and make it your own.
Active
$409,000
507 7th Ave, Lewiston, ID 83501
6beds
3baths
4,136sqft
Est.:
Single Family Residence
Built in 1902
0.33 Acres Lot
$402,300 Zestimate®
$99/sqft
$-- HOA
What's special
Detached two-car garageTwo bathsOriginal craftsmanshipDetailed woodworkSix bedroomsCharming window alcovesNatural light
- 30 days |
- 1,748 |
- 81 |
Zillow last checked: 8 hours ago
Listing updated: November 13, 2025 at 10:03pm
Listed by:
Drew Terry 208-791-7477,
Century 21 Price Right
Source: IMLS,MLS#: 98967214
Tour with a local agent
Facts & features
Interior
Bedrooms & bathrooms
- Bedrooms: 6
- Bathrooms: 3
- Main level bathrooms: 2
Primary bedroom
- Level: Upper
Bedroom 2
- Level: Upper
Bedroom 3
- Level: Upper
Bedroom 4
- Level: Upper
Bedroom 5
- Level: Upper
Family room
- Level: Main
Heating
- Electric, Natural Gas, Hot Water
Cooling
- Wall/Window Unit(s)
Appliances
- Included: Gas Water Heater, Oven/Range Freestanding
Features
- Formal Dining, Family Room, Great Room, Walk-In Closet(s), Laminate Counters, Number of Baths Main Level: 2, Number of Baths Upper Level: 1, Bonus Room Level: Main
- Flooring: Hardwood, Carpet
- Windows: Skylight(s)
- Basement: Daylight,Walk-Out Access
- Number of fireplaces: 2
- Fireplace features: Two, Wood Burning Stove
Interior area
- Total structure area: 4,136
- Total interior livable area: 4,136 sqft
- Finished area above ground: 3,336
- Finished area below ground: 800
Property
Parking
- Total spaces: 2
- Parking features: Detached
- Garage spaces: 2
Features
- Levels: Tri-Level w/ Below Grade
- Has private pool: Yes
- Pool features: In Ground, Private
- Fencing: Partial,Wood
Lot
- Size: 0.33 Acres
- Dimensions: 142 x 100
- Features: 10000 SF - .49 AC, Near Public Transit, Sidewalks, Corner Lot
Details
- Parcel number: RPL1060002008AA
Construction
Type & style
- Home type: SingleFamily
- Property subtype: Single Family Residence
Materials
- Wood Siding
- Roof: Composition,Architectural Style
Condition
- Year built: 1902
Utilities & green energy
- Water: Public
- Utilities for property: Sewer Connected
Community & HOA
Location
- Region: Lewiston
Financial & listing details
- Price per square foot: $99/sqft
- Tax assessed value: $378,011
- Annual tax amount: $3,953
- Date on market: 11/11/2025
- Listing terms: Cash,Consider All,Conventional
- Ownership: Fee Simple
Estimated market value
$402,300
$382,000 - $422,000
$3,455/mo
Price history
Price history
Price history is unavailable.
Public tax history
Public tax history
| Year | Property taxes | Tax assessment |
|---|---|---|
| 2025 | $3,990 +0.9% | $378,011 -3.4% |
| 2024 | $3,953 +3.4% | $391,425 +3.1% |
| 2023 | $3,823 +35.8% | $379,786 +7.8% |
Find assessor info on the county website
BuyAbility℠ payment
Est. payment
$2,432/mo
Principal & interest
$1992
Property taxes
$297
Home insurance
$143
Climate risks
Neighborhood: 83501
Nearby schools
GreatSchools rating
- 7/10Webster Elementary SchoolGrades: K-5Distance: 0.6 mi
- 6/10Jenifer Junior High SchoolGrades: 6-8Distance: 0.9 mi
- 5/10Lewiston Senior High SchoolGrades: 9-12Distance: 3 mi
Schools provided by the listing agent
- Elementary: Webster
- Middle: Jenifer
- High: Lewiston
- District: Lewiston Independent School District #1
Source: IMLS. This data may not be complete. We recommend contacting the local school district to confirm school assignments for this home.
- Loading
- Loading
