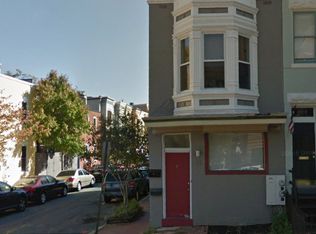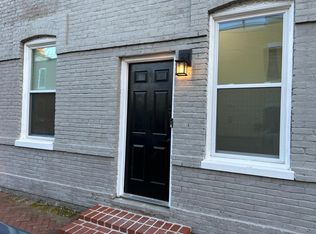Sold for $1,000,000 on 10/16/23
$1,000,000
507 6th St NE, Washington, DC 20002
2beds
1,288sqft
Townhouse
Built in 1908
1,004 Square Feet Lot
$964,100 Zestimate®
$776/sqft
$3,657 Estimated rent
Home value
$964,100
$916,000 - $1.01M
$3,657/mo
Zestimate® history
Loading...
Owner options
Explore your selling options
What's special
OPEN HOUSES CANCELED PROPERTY UNDER CONTRACT. Behind the historic facade is a fresh and contemporary take on a Capitol Hill row house. The vibe is upbeat and it’s all about using the space to the max! Main floor features open living and dining rooms with a wood burning fireplace, flanked by built-ins ready for media, an XL storage closet, and half bath. Lots of space to work with in the separate kitchen which features a W/D closet as well. Upstairs there’s a lot to love. A sunny front primary bedroom with two (!) walls of closets. The refurbished hall bath is on point with a linen closet next door. Open office/den area is super flex. It’s been a play space, an office, and overflow space for guests. The rear bedroom is shown with a solid Murphy bed/desk that also conveys. Walk out back day or night to a well-proportioned outdoor “living and dining room.” This is the kind of extra square footage you'll love. Helpful storage shed conveys. There's a handy easement out to the alley as well. Here's the difference, all the big stuff has been done for you: HVAC installed 2023; roof re-coated with new skylight 2023 (warranty conveys); new wall oven with built-in microwave 2023; all new insulated windows 2016. All this just a few blocks in either direction to Stanton Park, the Capitol Complex, Union Station, and H Street. Walk Score 91, Bike Score 97.
Zillow last checked: 8 hours ago
Listing updated: December 22, 2025 at 02:08pm
Listed by:
Andrew Glasow 202-285-3600,
Coldwell Banker Realty - Washington,
Co-Listing Agent: John Fred Saddler 202-746-5738,
Coldwell Banker Realty - Washington
Bought with:
Gary Jankowski, SP98357614
Coldwell Banker Realty - Washington
Source: Bright MLS,MLS#: DCDC2111616
Facts & features
Interior
Bedrooms & bathrooms
- Bedrooms: 2
- Bathrooms: 2
- Full bathrooms: 1
- 1/2 bathrooms: 1
- Main level bathrooms: 1
Basement
- Area: 0
Heating
- Forced Air, Natural Gas
Cooling
- Central Air, Electric
Appliances
- Included: Microwave, Cooktop, Dishwasher, Disposal, Dryer, Oven, Stainless Steel Appliance(s), Washer, Washer/Dryer Stacked, Water Heater, Refrigerator, Electric Water Heater
- Laundry: Main Level
Features
- Built-in Features, Combination Dining/Living, Floor Plan - Traditional, Open Floorplan
- Flooring: Wood
- Windows: Double Hung, Energy Efficient
- Has basement: No
- Number of fireplaces: 1
- Fireplace features: Wood Burning
Interior area
- Total structure area: 1,288
- Total interior livable area: 1,288 sqft
- Finished area above ground: 1,288
- Finished area below ground: 0
Property
Parking
- Parking features: On Street
- Has uncovered spaces: Yes
Accessibility
- Accessibility features: None
Features
- Levels: Two
- Stories: 2
- Patio & porch: Patio
- Pool features: None
- Fencing: Wood,Back Yard,Decorative
Lot
- Size: 1,004 sqft
- Features: Urban Land-Sassafras-Chillum
Details
- Additional structures: Above Grade, Below Grade
- Parcel number: 0861//0133
- Zoning: RF-1
- Zoning description: Residential
- Special conditions: Standard
Construction
Type & style
- Home type: Townhouse
- Architectural style: Contemporary,Traditional
- Property subtype: Townhouse
Materials
- Brick
- Foundation: Brick/Mortar
Condition
- Excellent
- New construction: No
- Year built: 1908
Details
- Builder model: 2.5BR | 1.5BA
Utilities & green energy
- Sewer: Public Sewer
- Water: Public
Community & neighborhood
Location
- Region: Washington
- Subdivision: Capitol Hill
Other
Other facts
- Listing agreement: Exclusive Right To Sell
- Listing terms: Cash,Conventional,VA Loan,FHA,Negotiable
- Ownership: Fee Simple
Price history
| Date | Event | Price |
|---|---|---|
| 10/16/2023 | Sold | $1,000,000+11.3%$776/sqft |
Source: | ||
| 9/22/2023 | Pending sale | $898,500$698/sqft |
Source: | ||
| 9/18/2023 | Listed for sale | $898,500+80.1%$698/sqft |
Source: | ||
| 10/28/2004 | Sold | $499,000+68.6%$387/sqft |
Source: Public Record | ||
| 1/9/2001 | Sold | $296,000$230/sqft |
Source: Public Record | ||
Public tax history
| Year | Property taxes | Tax assessment |
|---|---|---|
| 2025 | $7,660 +1.8% | $991,080 +1.9% |
| 2024 | $7,527 -6.3% | $972,630 +3% |
| 2023 | $8,030 +19.1% | $944,750 +8.3% |
Find assessor info on the county website
Neighborhood: Capitol Hill
Nearby schools
GreatSchools rating
- 7/10Ludlow-Taylor Elementary SchoolGrades: PK-5Distance: 0.2 mi
- 7/10Stuart-Hobson Middle SchoolGrades: 6-8Distance: 0.1 mi
- 2/10Eastern High SchoolGrades: 9-12Distance: 1.1 mi
Schools provided by the listing agent
- District: District Of Columbia Public Schools
Source: Bright MLS. This data may not be complete. We recommend contacting the local school district to confirm school assignments for this home.

Get pre-qualified for a loan
At Zillow Home Loans, we can pre-qualify you in as little as 5 minutes with no impact to your credit score.An equal housing lender. NMLS #10287.
Sell for more on Zillow
Get a free Zillow Showcase℠ listing and you could sell for .
$964,100
2% more+ $19,282
With Zillow Showcase(estimated)
$983,382

