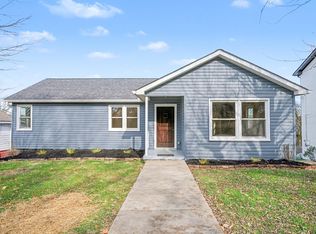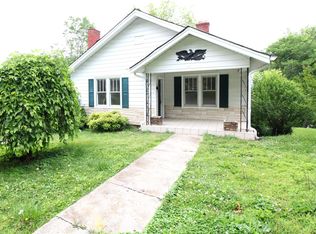Closed
$260,000
507 3rd Ave W, Springfield, TN 37172
4beds
2,650sqft
Single Family Residence, Residential
Built in 1939
0.4 Acres Lot
$324,400 Zestimate®
$98/sqft
$3,073 Estimated rent
Home value
$324,400
$276,000 - $370,000
$3,073/mo
Zestimate® history
Loading...
Owner options
Explore your selling options
What's special
BACK TO ACTIVE, Buyer Financing. This spacious home features a formal dining, sunroom, breakfast nook, office and unfinished basement all it needs is the buyer's personal touch to make it their own. Master bedroom offers a huge closet the size of another room that can be created into a custom closet or split to add a on-suite. Enjoy the beautiful tennis court view from balcony. Garner Street Park, green way, tennis court, playground and dog park just minutes from home. Property sold "AS IS". This property may qualify for Seller Financing (Vendee).
Zillow last checked: 8 hours ago
Listing updated: December 19, 2023 at 06:54pm
Listing Provided by:
Melba Jackson, GRI, ABR 615-541-5251,
EXIT Master Realty,
Gayle Seard Brown, GRI,CRS, ABR 615-300-4885,
EXIT Master Realty
Bought with:
Logan Rhea, 354948
simpliHOM
Source: RealTracs MLS as distributed by MLS GRID,MLS#: 2573065
Facts & features
Interior
Bedrooms & bathrooms
- Bedrooms: 4
- Bathrooms: 2
- Full bathrooms: 1
- 1/2 bathrooms: 1
Bedroom 1
- Features: Extra Large Closet
- Level: Extra Large Closet
- Area: 304 Square Feet
- Dimensions: 19x16
Bedroom 2
- Area: 144 Square Feet
- Dimensions: 12x12
Bedroom 3
- Area: 126 Square Feet
- Dimensions: 14x9
Bedroom 4
- Area: 117 Square Feet
- Dimensions: 13x9
Dining room
- Area: 168 Square Feet
- Dimensions: 14x12
Kitchen
- Area: 171 Square Feet
- Dimensions: 19x9
Living room
- Area: 300 Square Feet
- Dimensions: 20x15
Heating
- Central, Natural Gas
Cooling
- Central Air, Electric
Appliances
- Included: Dishwasher
Features
- Flooring: Other, Tile
- Basement: Unfinished
- Number of fireplaces: 1
- Fireplace features: Living Room
Interior area
- Total structure area: 2,650
- Total interior livable area: 2,650 sqft
- Finished area above ground: 2,650
Property
Parking
- Total spaces: 1
- Parking features: On Street
- Garage spaces: 1
- Has uncovered spaces: Yes
Features
- Levels: Two
- Stories: 2
Lot
- Size: 0.40 Acres
- Dimensions: 90 x 194.6 x 90.193.5
Details
- Parcel number: 080G A 03400 000
- Special conditions: VA Owned
Construction
Type & style
- Home type: SingleFamily
- Property subtype: Single Family Residence, Residential
Materials
- Brick
- Roof: Shingle
Condition
- New construction: No
- Year built: 1939
- Major remodel year: 1939
Utilities & green energy
- Sewer: Public Sewer
- Water: Public
Community & neighborhood
Location
- Region: Springfield
- Subdivision: Crestview Addn
Price history
| Date | Event | Price |
|---|---|---|
| 12/15/2023 | Sold | $260,000+4%$98/sqft |
Source: | ||
| 9/21/2023 | Pending sale | $249,900$94/sqft |
Source: | ||
| 9/19/2023 | Listed for sale | $249,900$94/sqft |
Source: | ||
| 9/9/2023 | Listing removed | -- |
Source: | ||
| 8/15/2023 | Listed for sale | $249,900$94/sqft |
Source: | ||
Public tax history
| Year | Property taxes | Tax assessment |
|---|---|---|
| 2024 | $2,227 | $88,875 |
| 2023 | $2,227 +39.9% | $88,875 +103.7% |
| 2022 | $1,591 +41.6% | $43,625 |
Find assessor info on the county website
Neighborhood: 37172
Nearby schools
GreatSchools rating
- 4/10Cheatham Park Elementary SchoolGrades: 3-5Distance: 0.3 mi
- 8/10Innovation Academy of Robertson CountyGrades: 6-10Distance: 0.3 mi
- NAWestside Elementary SchoolGrades: K-2Distance: 1 mi
Schools provided by the listing agent
- Elementary: Westside Elementary
- Middle: Springfield Middle
- High: Springfield High School
Source: RealTracs MLS as distributed by MLS GRID. This data may not be complete. We recommend contacting the local school district to confirm school assignments for this home.
Get a cash offer in 3 minutes
Find out how much your home could sell for in as little as 3 minutes with a no-obligation cash offer.
Estimated market value$324,400
Get a cash offer in 3 minutes
Find out how much your home could sell for in as little as 3 minutes with a no-obligation cash offer.
Estimated market value
$324,400

