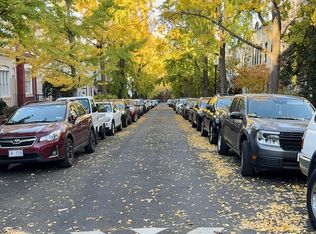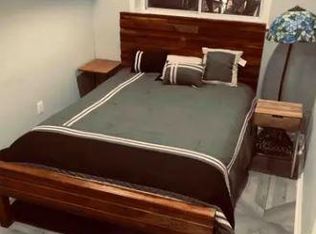Sold for $1,100,000
$1,100,000
507 2nd St SE, Washington, DC 20003
4beds
2,009sqft
Townhouse
Built in 1907
945 Square Feet Lot
$1,153,300 Zestimate®
$548/sqft
$6,545 Estimated rent
Home value
$1,153,300
$1.10M - $1.23M
$6,545/mo
Zestimate® history
Loading...
Owner options
Explore your selling options
What's special
Location, location, location! Any closer to the Capitol and you’d have to be elected! 4BR/2.5BA, 3 level home (aprox 2240 sf per floorplan) is a half block to both Garfield and Providence Parks, 1 block to Brent Elementary, and 3 to Metro. This bayfront Victorian is situated on a quiet one-way tree-lined block, flanked by green parks with fruiting pear trees in the front garden. Ornate historic iron stairs, a stained glass transom, and a brick arch over double doors to the entry foyer are a few of the many charming details coexisting with modern conveniences in this home. Step inside, noting the tall ceilings and newly-buffed heart pine floors throughout. Relax in the bright separate living room, featuring a windowed bay, ceiling medallion, original slate fireplace mantel (decorative), and wall of custom built-ins that extend to the skylit center staircase with a beautiful original newel post. Open the pocket door to host dinner parties in the generously-sized dining room, boasting a built-in china cabinet and an historic light fixture. Convenient powder room is discreetly located outside the dining room. The kitchen has stainless steel appliances, granite countertops, tall wall cabinets, a pantry wall, and historic tin ceiling. Step outside the full-light rear door to a covered deck for al fresco entertaining. Upstairs, the primary bedroom at front is bright and spacious, offering a windowed bay for curling up with a book, and a walk-in closet. Spacious middle bedroom has another walk-in closet, built-in shelves, and a charming historic light fixture. Convenient pull-down attic stairs are in the rear hall, just outside the bathroom with bathtub and storage vanity. At rear is flexible-use 3rd bedroom plus super-bright sunroom play area or office. Connecting lower level also offers flexibility for guests/au pair, with 4th bedroom, 2nd full bath, 2nd full kitchen, and rec room/2nd living room, with cork floors throughout. Washer and dryer plus laundry sink are located in the laundry room at the stairs. Outside, 2 gates to the pedestrian alley and the under-deck storage can easily house bikes, strollers and the like. Rest easy knowing the roof, the high velocity AC, and the DW were installed in 2015, water heater in 2018, and fridge in 2021. PRIMO location with easy access to 395 and truly steps to everything Hill-focused: the Library of Congress, the RNC, the DNC, the Capitol, Capitol South Metro, multiple restaurants, Capital Bikeshares, Brent Elementary, Providence and Garfield Parks. WholeFoods, Eastern Market, Barracks Row, several gyms, summer splash pad fountains/winter ice skating at Canal Park, Nats Park, and Audi Field are a short stroll away and BONUS - the Washington Monument (plus other) fireworks are visible from the roof!
Zillow last checked: 8 hours ago
Listing updated: December 13, 2023 at 07:18am
Listed by:
Megan Shapiro 202-329-4068,
Compass,
Co-Listing Agent: Jeanne H Harrison 202-841-7717,
Compass
Bought with:
Bethany Sobczak, SP40000639
Samson Properties
Source: Bright MLS,MLS#: DCDC2101242
Facts & features
Interior
Bedrooms & bathrooms
- Bedrooms: 4
- Bathrooms: 3
- Full bathrooms: 2
- 1/2 bathrooms: 1
- Main level bathrooms: 1
Basement
- Area: 732
Heating
- Radiator, Baseboard, Natural Gas, Electric
Cooling
- Central Air, Window Unit(s), Electric
Appliances
- Included: Dishwasher, Disposal, Dryer, Oven/Range - Gas, Washer, Microwave, Oven/Range - Electric, Range Hood, Refrigerator, Stainless Steel Appliance(s), Water Heater, Gas Water Heater
- Laundry: In Basement, Laundry Room
Features
- 2nd Kitchen, Built-in Features, Floor Plan - Traditional, Attic, Ceiling Fan(s), Formal/Separate Dining Room, Pantry, Bathroom - Tub Shower, Walk-In Closet(s), 9'+ Ceilings, Dry Wall, High Ceilings
- Flooring: Wood, Other, Carpet
- Windows: Bay/Bow, Skylight(s), Transom
- Basement: Finished,Rear Entrance,Connecting Stairway,Windows
- Number of fireplaces: 1
- Fireplace features: Mantel(s), Decorative
Interior area
- Total structure area: 2,196
- Total interior livable area: 2,009 sqft
- Finished area above ground: 1,464
- Finished area below ground: 545
Property
Parking
- Parking features: On Street
- Has uncovered spaces: Yes
Accessibility
- Accessibility features: None
Features
- Levels: Three
- Stories: 3
- Patio & porch: Deck
- Exterior features: Storage
- Pool features: None
- Fencing: Full,Wrought Iron,Wire
Lot
- Size: 945 sqft
- Features: Chillum-Urban Land Complex
Details
- Additional structures: Above Grade, Below Grade
- Parcel number: 0736//0131
- Zoning: R4
- Special conditions: Standard
Construction
Type & style
- Home type: Townhouse
- Architectural style: Victorian
- Property subtype: Townhouse
Materials
- Brick
- Foundation: Slab
Condition
- New construction: No
- Year built: 1907
Details
- Builder model: Close to Capitol
Utilities & green energy
- Sewer: Public Sewer
- Water: Public
Community & neighborhood
Security
- Security features: Security Gate
Location
- Region: Washington
- Subdivision: Capitol Hill
Other
Other facts
- Listing agreement: Exclusive Right To Sell
- Ownership: Fee Simple
Price history
| Date | Event | Price |
|---|---|---|
| 8/8/2023 | Sold | $1,100,000$548/sqft |
Source: | ||
| 6/28/2023 | Pending sale | $1,100,000$548/sqft |
Source: | ||
| 6/23/2023 | Listed for sale | $1,100,000+45.5%$548/sqft |
Source: | ||
| 8/17/2020 | Listing removed | $3,900$2/sqft |
Source: Yarmouth Management Report a problem | ||
| 8/9/2020 | Listed for rent | $3,900+1.3%$2/sqft |
Source: Yarmouth Management Report a problem | ||
Public tax history
| Year | Property taxes | Tax assessment |
|---|---|---|
| 2025 | $8,808 0% | $1,126,040 +0.2% |
| 2024 | $8,812 -4% | $1,123,730 +4% |
| 2023 | $9,180 +5.3% | $1,080,040 +5.3% |
Find assessor info on the county website
Neighborhood: Capitol Hill
Nearby schools
GreatSchools rating
- 9/10Brent Elementary SchoolGrades: PK-5Distance: 0.2 mi
- 4/10Jefferson Middle School AcademyGrades: 6-8Distance: 1.1 mi
- 2/10Eastern High SchoolGrades: 9-12Distance: 1.4 mi
Schools provided by the listing agent
- District: District Of Columbia Public Schools
Source: Bright MLS. This data may not be complete. We recommend contacting the local school district to confirm school assignments for this home.

Get pre-qualified for a loan
At Zillow Home Loans, we can pre-qualify you in as little as 5 minutes with no impact to your credit score.An equal housing lender. NMLS #10287.

