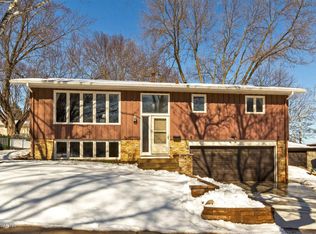Closed
$280,000
507 28th St NW, Rochester, MN 55901
3beds
1,944sqft
Single Family Residence
Built in 1968
8,276.4 Square Feet Lot
$292,700 Zestimate®
$144/sqft
$2,004 Estimated rent
Home value
$292,700
$266,000 - $322,000
$2,004/mo
Zestimate® history
Loading...
Owner options
Explore your selling options
What's special
Welcome to this beautifully updated home featuring numerous modern upgrades! The property boasts a brand-new boiler (2024) and a recently installed hot water heater (2019) for reliable comfort year-round. The upper level shines with new flooring throughout, creating a fresh and inviting space. Enjoy the convenience of a heated garage, ideal for cold winter mornings. Outside, there is a fenced yard, with the property line extending an additional 10 feet beyond for added space. Relax or entertain on the patio, and take advantage of the newer appliances for a move-in-ready experience. This home blends comfort, style, and functionality—don’t miss your chance to see it!
Zillow last checked: 8 hours ago
Listing updated: December 23, 2025 at 10:38pm
Listed by:
Tovi Nelson 763-350-4549,
Keller Williams Classic Realty,
Brett Nelson 612-202-8533
Bought with:
Lauren Boutin
Dwell Realty Group LLC
Source: NorthstarMLS as distributed by MLS GRID,MLS#: 6626823
Facts & features
Interior
Bedrooms & bathrooms
- Bedrooms: 3
- Bathrooms: 2
- Full bathrooms: 1
- 3/4 bathrooms: 1
Bedroom
- Level: Main
- Area: 170 Square Feet
- Dimensions: 17 x 10
Bedroom 2
- Level: Main
- Area: 169 Square Feet
- Dimensions: 13 x 13
Bedroom 3
- Level: Main
- Area: 108 Square Feet
- Dimensions: 12 x 9
Dining room
- Level: Main
- Area: 120 Square Feet
- Dimensions: 12 x 10
Family room
- Level: Lower
- Area: 242 Square Feet
- Dimensions: 22 x 11
Kitchen
- Level: Main
- Area: 99 Square Feet
- Dimensions: 11 x 9
Living room
- Level: Main
- Area: 234 Square Feet
- Dimensions: 18 x 13
Heating
- Hot Water
Cooling
- Central Air
Appliances
- Included: Dishwasher, Dryer, Microwave, Range, Refrigerator, Washer
Features
- Basement: Daylight,Finished,Partial
- Has fireplace: No
Interior area
- Total structure area: 1,944
- Total interior livable area: 1,944 sqft
- Finished area above ground: 1,248
- Finished area below ground: 696
Property
Parking
- Total spaces: 2
- Parking features: Attached, Concrete, Garage Door Opener, Heated Garage, Tuckunder Garage
- Attached garage spaces: 2
- Has uncovered spaces: Yes
Accessibility
- Accessibility features: None
Features
- Levels: One
- Stories: 1
- Patio & porch: Patio
- Fencing: Chain Link
Lot
- Size: 8,276 sqft
- Dimensions: 65 x 125 x 66 x 124
Details
- Foundation area: 1248
- Parcel number: 742334006339
- Zoning description: Residential-Single Family
Construction
Type & style
- Home type: SingleFamily
- Property subtype: Single Family Residence
Materials
- Roof: Age 8 Years or Less,Asphalt
Condition
- New construction: No
- Year built: 1968
Utilities & green energy
- Gas: Natural Gas
- Sewer: City Sewer/Connected
- Water: City Water/Connected
Community & neighborhood
Location
- Region: Rochester
- Subdivision: Elton Hills East 4th
HOA & financial
HOA
- Has HOA: No
Price history
| Date | Event | Price |
|---|---|---|
| 12/20/2024 | Sold | $280,000-5.1%$144/sqft |
Source: | ||
| 11/28/2024 | Pending sale | $295,000$152/sqft |
Source: | ||
| 11/12/2024 | Price change | $295,000-4.8%$152/sqft |
Source: | ||
| 11/9/2024 | Listed for sale | $310,000+65.3%$159/sqft |
Source: | ||
| 9/28/2016 | Sold | $187,500+1.4%$96/sqft |
Source: | ||
Public tax history
| Year | Property taxes | Tax assessment |
|---|---|---|
| 2025 | $3,398 +13.3% | $272,100 +14% |
| 2024 | $3,000 | $238,700 +1.1% |
| 2023 | -- | $236,100 +3.3% |
Find assessor info on the county website
Neighborhood: Elton Hills
Nearby schools
GreatSchools rating
- 5/10Hoover Elementary SchoolGrades: 3-5Distance: 0.4 mi
- 4/10Kellogg Middle SchoolGrades: 6-8Distance: 1.1 mi
- 8/10Century Senior High SchoolGrades: 8-12Distance: 2.3 mi
Schools provided by the listing agent
- Elementary: Churchill-Hoover
- Middle: Kellogg
- High: Century
Source: NorthstarMLS as distributed by MLS GRID. This data may not be complete. We recommend contacting the local school district to confirm school assignments for this home.
Get a cash offer in 3 minutes
Find out how much your home could sell for in as little as 3 minutes with a no-obligation cash offer.
Estimated market value$292,700
Get a cash offer in 3 minutes
Find out how much your home could sell for in as little as 3 minutes with a no-obligation cash offer.
Estimated market value
$292,700
