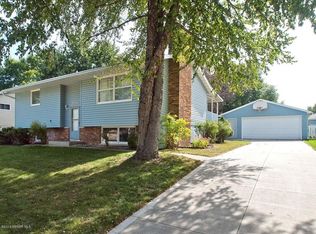Closed
$329,900
507-17 1/2 St SE, Rochester, MN 55904
4beds
1,735sqft
Single Family Residence
Built in 1977
8,712 Square Feet Lot
$335,500 Zestimate®
$190/sqft
$2,094 Estimated rent
Home value
$335,500
$309,000 - $366,000
$2,094/mo
Zestimate® history
Loading...
Owner options
Explore your selling options
What's special
This beautifully updated 4 bedroom, 2 bath home offers both comfort and functionality. The kitchen shines with new quartz countertops, a tiled backsplash, and a new dishwasher. The spacious heated attached garage features extra electrical service, perfect for hobbies or additional storage. Set on a landscaped lot with mature trees, a fenced yard, and a shed, the property also boasts a walk-out basement leading to a large patio—ideal for entertaining. Inside, you’ll find a generous family room with a charming brick fireplace, nicely sized bedrooms, new carpet on the upper level, and ceramic tile on the lower. Major updates include a new roof, siding, and windows in 2014, and a new furnace and AC in 2019. Easy to show, with a quick close possible!
Zillow last checked: 8 hours ago
Listing updated: October 27, 2025 at 02:59pm
Listed by:
Devon R Walton 763-482-9111,
HOMESTEAD ROAD,
Aksana Sokurec 612-615-2110
Bought with:
Mohamed Nur
Bridge Realty, LLC
Source: NorthstarMLS as distributed by MLS GRID,MLS#: 6740330
Facts & features
Interior
Bedrooms & bathrooms
- Bedrooms: 4
- Bathrooms: 2
- Full bathrooms: 2
Bedroom 1
- Level: Main
Bedroom 2
- Level: Main
Bedroom 3
- Level: Lower
Bedroom 4
- Level: Lower
Bathroom
- Level: Main
Dining room
- Level: Main
Family room
- Level: Lower
Kitchen
- Level: Main
Living room
- Level: Main
Heating
- Forced Air
Cooling
- Central Air
Appliances
- Included: Dishwasher, Microwave, Refrigerator
Features
- Basement: Block,Daylight,Finished,Full,Walk-Out Access
- Number of fireplaces: 1
- Fireplace features: Brick
Interior area
- Total structure area: 1,735
- Total interior livable area: 1,735 sqft
- Finished area above ground: 960
- Finished area below ground: 775
Property
Parking
- Total spaces: 2
- Parking features: Attached, Concrete, Floor Drain, Garage Door Opener, Heated Garage
- Attached garage spaces: 2
- Has uncovered spaces: Yes
Accessibility
- Accessibility features: None
Features
- Levels: Multi/Split
- Patio & porch: Deck
Lot
- Size: 8,712 sqft
- Dimensions: 70' x 125' x 70' x 125'
Details
- Foundation area: 960
- Parcel number: 641233013853
- Zoning description: Residential-Single Family
Construction
Type & style
- Home type: SingleFamily
- Property subtype: Single Family Residence
Materials
- Vinyl Siding
Condition
- Age of Property: 48
- New construction: No
- Year built: 1977
Utilities & green energy
- Gas: Natural Gas
- Sewer: City Sewer/Connected
- Water: City Water/Connected
Community & neighborhood
Location
- Region: Rochester
- Subdivision: Meadow Park 14th Sub-Torrens
HOA & financial
HOA
- Has HOA: No
Price history
| Date | Event | Price |
|---|---|---|
| 10/27/2025 | Sold | $329,900$190/sqft |
Source: | ||
| 9/26/2025 | Pending sale | $329,900$190/sqft |
Source: | ||
| 9/24/2025 | Listed for sale | $329,900+9.1%$190/sqft |
Source: | ||
| 9/4/2025 | Listing removed | $302,400$174/sqft |
Source: | ||
| 7/30/2025 | Price change | $302,400-1.6%$174/sqft |
Source: | ||
Public tax history
| Year | Property taxes | Tax assessment |
|---|---|---|
| 2025 | $3,680 +10.8% | $283,500 +7.7% |
| 2024 | $3,321 | $263,200 -0.2% |
| 2023 | -- | $263,700 +0.8% |
Find assessor info on the county website
Neighborhood: Meadow Park
Nearby schools
GreatSchools rating
- 3/10Franklin Elementary SchoolGrades: PK-5Distance: 0.2 mi
- 9/10Mayo Senior High SchoolGrades: 8-12Distance: 0.6 mi
- 4/10Willow Creek Middle SchoolGrades: 6-8Distance: 0.9 mi
Schools provided by the listing agent
- Elementary: Bamber Valley
- Middle: Willow Creek
- High: Mayo
Source: NorthstarMLS as distributed by MLS GRID. This data may not be complete. We recommend contacting the local school district to confirm school assignments for this home.
Get a cash offer in 3 minutes
Find out how much your home could sell for in as little as 3 minutes with a no-obligation cash offer.
Estimated market value$335,500
Get a cash offer in 3 minutes
Find out how much your home could sell for in as little as 3 minutes with a no-obligation cash offer.
Estimated market value
$335,500
