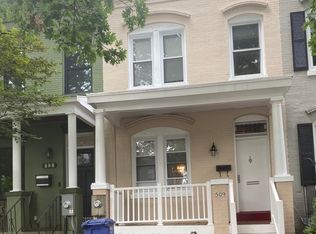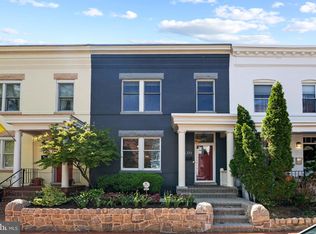Just steps from the Metro escalator, Harris Teeter and countless new Pennsylvania Avenue shops! Featuring wide open living and dining with brick hearth and picture window, custom-built kitchen in 2011 overlooking perfectly planned private patio. On the upper level, BIG bedrooms, built-ins and Elfa system in both closets with updated bath! Ask about $500 credit from KVS Title. OPEN SUNDAY 2-4P!
This property is off market, which means it's not currently listed for sale or rent on Zillow. This may be different from what's available on other websites or public sources.


