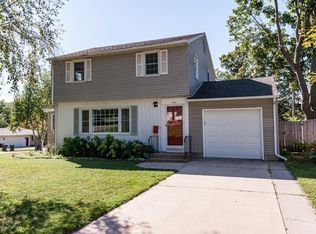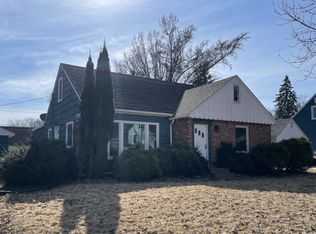Closed
$316,000
507 14th St NW, Rochester, MN 55901
4beds
2,888sqft
Single Family Residence
Built in 1953
9,583.2 Square Feet Lot
$317,100 Zestimate®
$109/sqft
$2,409 Estimated rent
Home value
$317,100
$295,000 - $339,000
$2,409/mo
Zestimate® history
Loading...
Owner options
Explore your selling options
What's special
Welcome to 507 14th St NW, where classic architectural charm meets modern convenience! This spacious 4-bedroom, 3-bathroom home offers a fantastic opportunity to live in a prime location.
Inside, you'll be greeted by beautiful arched architectural features that add character and warmth. The main living areas feature an open-concept design. The kitchen has been thoughtfully updated, ready for your culinary adventures.
With a highly convenient location, you're within easy walking distance to downtown and close to bike trails for recreation. Enjoy proximity to Silver Lake and nearby shopping, making errands a breeze.
Take advantage of a 2-1 temporary rate buy-down paid by the lender. Ask the listing agent for full details on this fantastic financing opportunity!
Don't miss out on this wonderful home. Schedule your showing today.
Zillow last checked: 8 hours ago
Listing updated: November 07, 2025 at 08:19am
Listed by:
LeeAnn Martin 507-273-1272,
Keller Williams Realty Integrity
Bought with:
Mike Wilson
Keller Williams Premier Realty
Source: NorthstarMLS as distributed by MLS GRID,MLS#: 6790006
Facts & features
Interior
Bedrooms & bathrooms
- Bedrooms: 4
- Bathrooms: 3
- Full bathrooms: 1
- 3/4 bathrooms: 2
Bedroom 1
- Level: Main
Bedroom 2
- Level: Main
Bedroom 3
- Level: Upper
Bedroom 4
- Level: Upper
Dining room
- Level: Main
Family room
- Level: Lower
Kitchen
- Level: Main
Laundry
- Level: Lower
Living room
- Level: Main
Heating
- Baseboard, Forced Air
Cooling
- Central Air
Appliances
- Included: Dishwasher, Dryer, Microwave, Range, Refrigerator, Stainless Steel Appliance(s), Washer
Features
- Basement: Egress Window(s),Finished,Full
- Number of fireplaces: 1
- Fireplace features: Family Room, Stone, Wood Burning
Interior area
- Total structure area: 2,888
- Total interior livable area: 2,888 sqft
- Finished area above ground: 1,952
- Finished area below ground: 815
Property
Parking
- Total spaces: 2
- Parking features: Detached, Concrete
- Garage spaces: 2
Accessibility
- Accessibility features: None
Features
- Levels: One and One Half
- Stories: 1
- Patio & porch: Patio
- Pool features: None
- Fencing: Partial,Privacy,Wood
Lot
- Size: 9,583 sqft
- Dimensions: 96 x 100
- Features: Near Public Transit, Corner Lot, Wooded
Details
- Foundation area: 936
- Parcel number: 742634010469
- Zoning description: Residential-Single Family
Construction
Type & style
- Home type: SingleFamily
- Property subtype: Single Family Residence
Materials
- Wood Siding, Block
- Roof: Asphalt
Condition
- Age of Property: 72
- New construction: No
- Year built: 1953
Utilities & green energy
- Gas: Electric, Natural Gas
- Sewer: City Sewer/Connected
- Water: City Water/Connected
Community & neighborhood
Location
- Region: Rochester
- Subdivision: Indian Heights Add
HOA & financial
HOA
- Has HOA: No
Other
Other facts
- Road surface type: Paved
Price history
| Date | Event | Price |
|---|---|---|
| 11/6/2025 | Sold | $316,000-1.3%$109/sqft |
Source: | ||
| 10/16/2025 | Pending sale | $320,000$111/sqft |
Source: | ||
| 9/19/2025 | Listed for sale | $320,000$111/sqft |
Source: | ||
| 8/17/2025 | Listing removed | $320,000$111/sqft |
Source: | ||
| 8/14/2025 | Listed for sale | $320,000+73%$111/sqft |
Source: | ||
Public tax history
| Year | Property taxes | Tax assessment |
|---|---|---|
| 2024 | $3,454 | $248,200 -9% |
| 2023 | -- | $272,600 +15.3% |
| 2022 | $2,752 +12% | $236,400 +19.6% |
Find assessor info on the county website
Neighborhood: Washington
Nearby schools
GreatSchools rating
- 3/10Elton Hills Elementary SchoolGrades: PK-5Distance: 1.2 mi
- 5/10John Marshall Senior High SchoolGrades: 8-12Distance: 0.7 mi
- 5/10John Adams Middle SchoolGrades: 6-8Distance: 1.6 mi
Schools provided by the listing agent
- Elementary: Elton Hills
- Middle: John Adams
- High: John Marshall
Source: NorthstarMLS as distributed by MLS GRID. This data may not be complete. We recommend contacting the local school district to confirm school assignments for this home.
Get a cash offer in 3 minutes
Find out how much your home could sell for in as little as 3 minutes with a no-obligation cash offer.
Estimated market value
$317,100
Get a cash offer in 3 minutes
Find out how much your home could sell for in as little as 3 minutes with a no-obligation cash offer.
Estimated market value
$317,100

