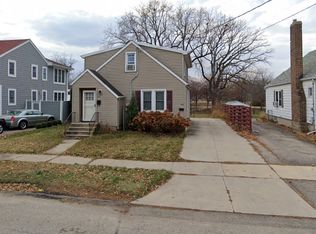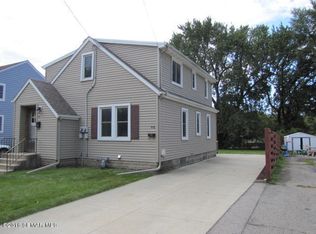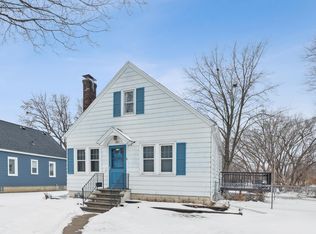If you are looking for the charm of an old home this is it! This house will be available early August.Featuring newer carpet, kitchen flooring, painted kitchen cabinets and more. This house is 3 beds, 2 on the main floor and one upstairs. 1 bathroom on the main floor and an unfinished basement. Off street parking available. Laundry is also onsite. Tenant pays utilities and is in charge of lawn and snow removal. First months rent and security deposit are due prior to signing. Must be able to pass a background and credit check. 12 month lease, one pet, no smoking in unit.
This property is off market, which means it's not currently listed for sale or rent on Zillow. This may be different from what's available on other websites or public sources.


