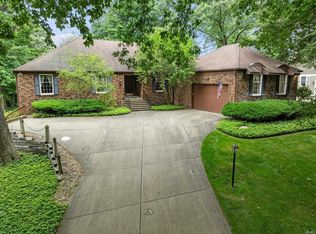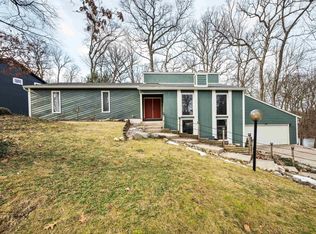Welcome to this charming cape code style home which has been lovingly cared for by these owners for over 20 years. The lot is heavily wooded and borders a pond. The pond is jointly owned by the county and the Knollwood Homeowners Assoc. so there is no maintenance or liability for the owners. The old growth trees have been pruned and given a clean bill of health. Playset and basketball goal remains. The timeless center hall plan features the formal living room on the left, and the formal dining on the right. Step on back and see the cozy family room across from the kitchen. Note the fireplace with gas starter, the wall of book shelves and the windows that showcase the private wooded rear yard. The kitchen has a large family dining area, granite counters, stainless steel appliances and loads of cabinet space. The back hall has the laundry area with lots of storage. Note the washer does not stay with the house. Now go out on the large porch and you will want sit and relax. Entertain here or just fix family dinners. Note the deck with the grill for BBQs. The slanted ceilings give an open feel to the porch. The windows will extend the use of this room as seasons change. The basement is half finished, use your imagination for creative ways to use the finished space. The rear area is great for storage. Upstairs are four bedrooms and two full baths. The master suite has two closets and an updated full bath. The three family bedrooms share the hall bath which has been updated as well. Note the huge bedroom or "man cave" if you wish. It's perfect for that hobby that needs space. A new septic system was just installed - yard has been seeded. Nothing to do here but move in and enjoy.
This property is off market, which means it's not currently listed for sale or rent on Zillow. This may be different from what's available on other websites or public sources.

