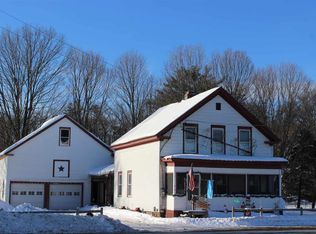Closed
Listed by:
Carol Slocum,
Keller Williams Realty Metro-Keene 603-352-0514
Bought with: Keller Williams Realty Metro-Keene
$425,000
5069 US Route 5, Westminster, VT 05158
4beds
2,800sqft
Farm
Built in 1841
4.88 Acres Lot
$457,600 Zestimate®
$152/sqft
$3,226 Estimated rent
Home value
$457,600
$394,000 - $545,000
$3,226/mo
Zestimate® history
Loading...
Owner options
Explore your selling options
What's special
Beautiful Greek Revival Farmhouse on almost 5 acres of open land. Great sun exposure beaming through the windows. Bring your horses! Great opportunity for a one bedroom/bath Airbnb if you wish. This very special 4-5 bedroom home has been lovingly cared for and has so much to offer. Newer kitchen with granite countertops. Floor to ceiling walk-in pantry. Fireplace in the kitchen. First floor laundry with full bath. Hardwood floors that shine. First floor has area for a home office. The mudroom has an antique water pump. Second floor has a spacious primary bedroom with walk-in closet. Full bath with clawfoot tub. Come outside and enjoy the front and covered side porches. Behind the barn is an in-ground swimming pool and private backyard. There is plenty of room for gardening. Established asparagus bed and raspberry patch. Quick and easy access to Walpole, NH (grocery store, restaurants, European style cafe) and I91.
Zillow last checked: 8 hours ago
Listing updated: April 06, 2024 at 03:45am
Listed by:
Carol Slocum,
Keller Williams Realty Metro-Keene 603-352-0514
Bought with:
Carol Slocum
Keller Williams Realty Metro-Keene
Source: PrimeMLS,MLS#: 4971692
Facts & features
Interior
Bedrooms & bathrooms
- Bedrooms: 4
- Bathrooms: 3
- Full bathrooms: 2
- 3/4 bathrooms: 1
Heating
- Oil, Wood, Electric, Forced Air, Hot Air, Wood Stove
Cooling
- None
Appliances
- Included: Dishwasher, Dryer, Microwave, Gas Range, Refrigerator, Washer, Electric Water Heater, Exhaust Fan
- Laundry: 1st Floor Laundry
Features
- Ceiling Fan(s), Walk-In Closet(s), Walk-in Pantry
- Flooring: Hardwood, Softwood
- Basement: Bulkhead,Unfinished,Interior Access,Exterior Entry,Interior Entry
- Has fireplace: Yes
- Fireplace features: Wood Burning
Interior area
- Total structure area: 3,788
- Total interior livable area: 2,800 sqft
- Finished area above ground: 2,800
- Finished area below ground: 0
Property
Parking
- Total spaces: 1
- Parking features: Dirt, Gravel, Attached
- Garage spaces: 1
Features
- Levels: Two
- Stories: 2
- Patio & porch: Covered Porch
- Exterior features: Garden
- Has private pool: Yes
- Pool features: In Ground
- Frontage length: Road frontage: 137
Lot
- Size: 4.88 Acres
- Features: Field/Pasture, Level
Details
- Additional structures: Barn(s)
- Parcel number: 72623110042
- Zoning description: R
Construction
Type & style
- Home type: SingleFamily
- Architectural style: Greek Revival
- Property subtype: Farm
Materials
- Wood Frame, Clapboard Exterior, Wood Exterior
- Foundation: Stone
- Roof: Metal,Slate
Condition
- New construction: No
- Year built: 1841
Utilities & green energy
- Electric: Circuit Breakers
- Sewer: 1250 Gallon, Private Sewer
- Utilities for property: Cable
Community & neighborhood
Security
- Security features: Smoke Detector(s)
Location
- Region: Westminster
Other
Other facts
- Road surface type: Paved
Price history
| Date | Event | Price |
|---|---|---|
| 4/5/2024 | Sold | $425,000+6.5%$152/sqft |
Source: | ||
| 3/17/2024 | Contingent | $399,000$143/sqft |
Source: | ||
| 2/10/2024 | Price change | $399,000-4.8%$143/sqft |
Source: | ||
| 11/3/2023 | Price change | $419,000-6.7%$150/sqft |
Source: | ||
| 10/11/2023 | Price change | $449,000-10%$160/sqft |
Source: | ||
Public tax history
| Year | Property taxes | Tax assessment |
|---|---|---|
| 2024 | -- | $229,900 |
| 2023 | -- | $229,900 |
| 2022 | -- | $229,900 |
Find assessor info on the county website
Neighborhood: 05158
Nearby schools
GreatSchools rating
- NAWalpole Primary SchoolGrades: PK-1Distance: 0.6 mi
- 7/10Walpole Middle SchoolGrades: 5-8Distance: 0.6 mi
- 5/10Bellows Falls Uhsd #27Grades: 9-12Distance: 2.4 mi
Schools provided by the listing agent
- Elementary: Westminster Center Elementary
- Middle: Bellows Falls Middle School
- High: Bellows Falls UHSD #27
Source: PrimeMLS. This data may not be complete. We recommend contacting the local school district to confirm school assignments for this home.

Get pre-qualified for a loan
At Zillow Home Loans, we can pre-qualify you in as little as 5 minutes with no impact to your credit score.An equal housing lender. NMLS #10287.
