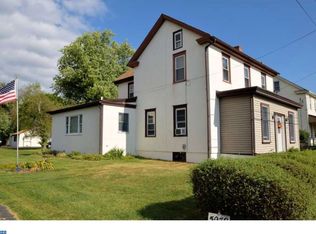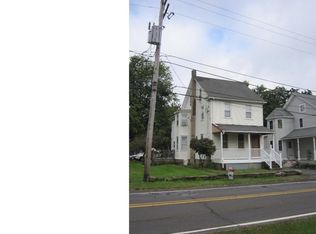A charming single for under $275,000 less than 10 min from Doylestown boro, located in award winning Central Bucks school district. Have the privacy of almost .5 acre and no assoc fees!! The new paver patio & front porch lead to a wrap around deck inviting you into the home. Once inside you will fall in love with the open floor plan and charming character that flow thru out: hardwood floors, custom millwork, Box-Beam ceilings & impeccable details! The vintage black & white remodeled eat-in kitchen is tucked off the formal dining & living rooms. Off the kitchen discover a 2nd deck and paver patio. Upstairs boasts 3 bedrooms, all w/ transom windows & a large remodeled bath! The full attic & basement lend many opportunities for extra storage. Sellers say the entire home was redone down to the studs within the last 10 years: upgraded electric, plumbing, newer windows... Don't wait for someone else to call this one "home"!
This property is off market, which means it's not currently listed for sale or rent on Zillow. This may be different from what's available on other websites or public sources.

