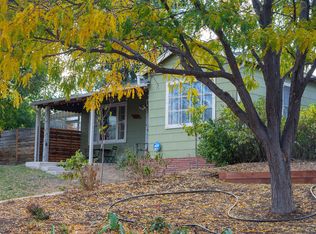Sold for $675,000 on 07/30/24
$675,000
5069 Stuart Street, Denver, CO 80212
3beds
1,954sqft
Single Family Residence
Built in 1953
6,250 Square Feet Lot
$643,100 Zestimate®
$345/sqft
$3,292 Estimated rent
Home value
$643,100
$598,000 - $688,000
$3,292/mo
Zestimate® history
Loading...
Owner options
Explore your selling options
What's special
Welcome to your dream home! This charming one-story ranch gem boasts an array of modern upgrades and eco-friendly features! Enjoy peace of mind with a built-in security system and Ring doorbell while the solar panels ensure energy efficiency and cost savings. Step inside to find upgraded windows, wood floors, soothing paint, a welcoming living room, formal dining, and modern light fixtures. The kitchen features maple cabinets, ample counters, stainless steel appliances, a stylish backsplash, and access to the cozy sunroom updated for relaxation. Discover a finished basement that offers newly carpeted floors, insulated walls, a fireplace, a built-in entertainment center, and a laundry room. A sump pump, efficient furnace, and water heater add to the home's practicality! The main bedroom is conveniently in the basement, including a bathroom and a walk-in closet. Embrace sustainable living with water harvesting from the roof, feeding into a beautifully designed permaculture garden with native Colorado plants. Plus, a spacious two-car garage and a large shed, perfect for storage or a workshop. Premium location blocks away from Berkeley Park, Smiley Denver Public Library, tennis courts, a dog park, a beautiful lake with mountain views, a rec center, Tennyson St. restaurants and stores, The Oriental Theater, and Regis University. Don't miss this newly improved and eco-conscious home!
Zillow last checked: 8 hours ago
Listing updated: October 01, 2024 at 11:06am
Listed by:
Tahzjuan Hawkins 720-232-1470 tahz.hawkins@realcommunity.com,
Real Broker, LLC DBA Real,
COMMUNITY Team 720-690-5745,
Real Broker, LLC DBA Real
Bought with:
Cassandra Pelley, 100032389
Hollermeier Realty
Source: REcolorado,MLS#: 1765482
Facts & features
Interior
Bedrooms & bathrooms
- Bedrooms: 3
- Bathrooms: 2
- Full bathrooms: 1
- 3/4 bathrooms: 1
- Main level bathrooms: 1
- Main level bedrooms: 2
Primary bedroom
- Description: Soft Carpet, Walk-In Closet
- Level: Basement
Bedroom
- Description: Spacious Closet
- Level: Main
Bedroom
- Description: Spacious Closet
- Level: Main
Primary bathroom
- Description: Step-In Shower
- Level: Basement
Bathroom
- Description: Tub/Shower Combo
- Level: Main
Bonus room
- Description: Fireplace, Soft Carpet, Media Niche
- Level: Basement
Dining room
- Description: Formal Dining
- Level: Main
Kitchen
- Description: Sunroom Access, Stainless Steel Appliances
- Level: Main
Laundry
- Description: Unfinished Laundry Room, Utility Sink
- Level: Basement
Living room
- Description: Abundant Natural Light
- Level: Main
Sun room
- Description: Paver Flooring
- Level: Main
Heating
- Forced Air, Natural Gas, Solar
Cooling
- Has cooling: Yes
Appliances
- Included: Convection Oven, Cooktop, Dishwasher, Disposal, Dryer, Freezer, Gas Water Heater, Oven, Refrigerator, Trash Compactor, Washer
- Laundry: In Unit
Features
- Built-in Features, High Speed Internet, Primary Suite, Walk-In Closet(s)
- Flooring: Carpet, Laminate, Tile
- Windows: Double Pane Windows
- Basement: Finished,Interior Entry,Partial,Sump Pump
- Number of fireplaces: 1
- Fireplace features: Basement
Interior area
- Total structure area: 1,954
- Total interior livable area: 1,954 sqft
- Finished area above ground: 977
- Finished area below ground: 977
Property
Parking
- Total spaces: 3
- Parking features: Concrete, Exterior Access Door
- Garage spaces: 2
- Details: Off Street Spaces: 1
Features
- Levels: One
- Stories: 1
- Patio & porch: Patio
- Exterior features: Private Yard, Rain Gutters
- Fencing: Full
- Has view: Yes
- View description: Mountain(s)
Lot
- Size: 6,250 sqft
- Features: Landscaped, Sprinklers In Front, Sprinklers In Rear
- Residential vegetation: Grassed
Details
- Parcel number: 218409019
- Zoning: U-SU-C
- Special conditions: Standard
Construction
Type & style
- Home type: SingleFamily
- Architectural style: Traditional
- Property subtype: Single Family Residence
Materials
- Vinyl Siding
- Roof: Composition
Condition
- Year built: 1953
Utilities & green energy
- Sewer: Public Sewer
- Water: Public
- Utilities for property: Cable Available, Internet Access (Wired), Natural Gas Available, Phone Available
Green energy
- Energy efficient items: Insulation, Water Heater
Community & neighborhood
Security
- Security features: Security System, Smoke Detector(s), Video Doorbell
Location
- Region: Denver
- Subdivision: Berkeley
Other
Other facts
- Listing terms: Cash,Conventional,FHA,VA Loan
- Ownership: Individual
- Road surface type: Alley Paved, Paved
Price history
| Date | Event | Price |
|---|---|---|
| 7/30/2024 | Sold | $675,000-1.5%$345/sqft |
Source: | ||
| 7/1/2024 | Pending sale | $685,000$351/sqft |
Source: | ||
| 6/28/2024 | Price change | $685,000-1.4%$351/sqft |
Source: | ||
| 6/17/2024 | Pending sale | $695,000$356/sqft |
Source: | ||
| 5/31/2024 | Listed for sale | $695,000+179.1%$356/sqft |
Source: | ||
Public tax history
| Year | Property taxes | Tax assessment |
|---|---|---|
| 2024 | $3,244 +18.8% | $41,870 -6.9% |
| 2023 | $2,732 +3.6% | $44,990 +31% |
| 2022 | $2,637 +21.1% | $34,350 -2.8% |
Find assessor info on the county website
Neighborhood: Regis
Nearby schools
GreatSchools rating
- 8/10Centennial A School for Expeditionary LearningGrades: PK-5Distance: 0.5 mi
- 9/10Skinner Middle SchoolGrades: 6-8Distance: 1.2 mi
- 5/10North High SchoolGrades: 9-12Distance: 2.2 mi
Schools provided by the listing agent
- Elementary: Centennial
- Middle: Skinner
- High: North
- District: Denver 1
Source: REcolorado. This data may not be complete. We recommend contacting the local school district to confirm school assignments for this home.
Get a cash offer in 3 minutes
Find out how much your home could sell for in as little as 3 minutes with a no-obligation cash offer.
Estimated market value
$643,100
Get a cash offer in 3 minutes
Find out how much your home could sell for in as little as 3 minutes with a no-obligation cash offer.
Estimated market value
$643,100
