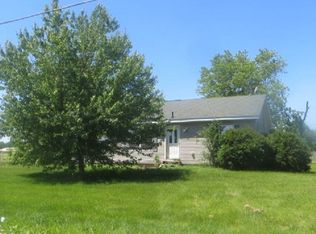Sold for $289,900 on 03/06/23
$289,900
5069 Riverview Rd, Thomson, IL 61285
3beds
2,312sqft
Single Family Residence, Residential
Built in 1997
5 Acres Lot
$331,400 Zestimate®
$125/sqft
$1,981 Estimated rent
Home value
$331,400
$308,000 - $358,000
$1,981/mo
Zestimate® history
Loading...
Owner options
Explore your selling options
What's special
Wowza! This property is what you have been searching for! From the 1.5 story home with a 2 car garage & LOFT SPACE, to the 5 ACRES of land, this property is amazing! The property offers updated flooring in the informal dining room, kitchen, and living room. Main level Master suite with walk in closet and a full bathroom with an attached den/office space! The living room and den/office have a double faced wood burning fireplace to enjoy! The upstairs has 2 more bedrooms, family room space, TONS of storage, and another full bathroom! The basement is unfinished, but offers plenty of storage or the option to be finished! Enjoy your evenings on the wrap around deck taking in the view! Some of the updates include fresh paint, stained deck, and a new water heater (Winter 2022)! Close proximity to the Mississippi River and campgrounds! Seller is offering a 1 year America's Preferred Home Warranty with an accepted offer! You won't want to miss out on seeing such a great piece of real estate!
Zillow last checked: 8 hours ago
Listing updated: March 10, 2023 at 12:01pm
Listed by:
Daniel Lind Cell:563-219-2713,
Elite Realty
Bought with:
Elizabeth Nash, S58266000/475.123691
Ruhl&Ruhl REALTORS Clinton
Source: RMLS Alliance,MLS#: QC4239860 Originating MLS: Quad City Area Realtor Association
Originating MLS: Quad City Area Realtor Association

Facts & features
Interior
Bedrooms & bathrooms
- Bedrooms: 3
- Bathrooms: 3
- Full bathrooms: 2
- 1/2 bathrooms: 1
Bedroom 1
- Level: Main
- Dimensions: 14ft 0in x 12ft 0in
Bedroom 2
- Level: Upper
- Dimensions: 13ft 0in x 12ft 0in
Bedroom 3
- Level: Upper
- Dimensions: 12ft 0in x 11ft 0in
Other
- Level: Main
- Dimensions: 12ft 0in x 11ft 0in
Other
- Level: Main
- Dimensions: 10ft 0in x 8ft 0in
Family room
- Level: Upper
Kitchen
- Level: Main
- Dimensions: 13ft 0in x 12ft 0in
Laundry
- Level: Basement
Living room
- Level: Main
Main level
- Area: 1525
Upper level
- Area: 787
Heating
- Forced Air
Cooling
- Central Air
Appliances
- Included: Dishwasher, Dryer, Range, Refrigerator, Washer, Electric Water Heater
Features
- Ceiling Fan(s), High Speed Internet
- Windows: Window Treatments
- Basement: Full
- Attic: Storage
- Number of fireplaces: 1
- Fireplace features: Den, Living Room, Wood Burning
Interior area
- Total structure area: 2,312
- Total interior livable area: 2,312 sqft
Property
Parking
- Total spaces: 2
- Parking features: Detached
- Garage spaces: 2
- Details: Number Of Garage Remotes: 1
Features
- Patio & porch: Deck
Lot
- Size: 5 Acres
- Dimensions: 195 x 25 x 36 x 985 x 217 x 1022
- Features: Level, Wooded
Details
- Additional parcels included: PT N 1/2 SW SE SEC 2 T23N R3E 1200004730
- Parcel number: 121202400011
Construction
Type & style
- Home type: SingleFamily
- Property subtype: Single Family Residence, Residential
Materials
- Frame, Wood Siding
- Roof: Shingle
Condition
- New construction: No
- Year built: 1997
Utilities & green energy
- Sewer: Septic Tank
- Water: Private
- Utilities for property: Cable Available
Green energy
- Energy efficient items: Water Heater
Community & neighborhood
Location
- Region: Thomson
- Subdivision: None
Other
Other facts
- Road surface type: Paved
Price history
| Date | Event | Price |
|---|---|---|
| 3/6/2023 | Sold | $289,900$125/sqft |
Source: | ||
| 1/18/2023 | Pending sale | $289,900$125/sqft |
Source: | ||
| 1/16/2023 | Listed for sale | $289,900$125/sqft |
Source: | ||
Public tax history
| Year | Property taxes | Tax assessment |
|---|---|---|
| 2023 | $1,650 -68.8% | $95,948 +59% |
| 2022 | $5,288 -1.6% | $60,334 |
| 2021 | $5,373 -0.3% | $60,334 |
Find assessor info on the county website
Neighborhood: 61285
Nearby schools
GreatSchools rating
- 3/10West Carroll Primary SchoolGrades: PK-5Distance: 5.2 mi
- 5/10West Carroll Middle SchoolGrades: 6-8Distance: 10.1 mi
- 4/10West Carroll High SchoolGrades: 9-12Distance: 6.4 mi
Schools provided by the listing agent
- High: Mt.Carroll
Source: RMLS Alliance. This data may not be complete. We recommend contacting the local school district to confirm school assignments for this home.

Get pre-qualified for a loan
At Zillow Home Loans, we can pre-qualify you in as little as 5 minutes with no impact to your credit score.An equal housing lender. NMLS #10287.
