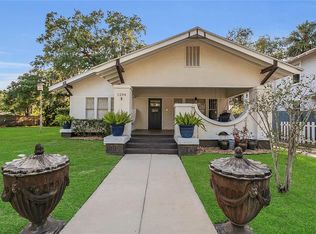Discover this charming 3-bedroom, 2-bath townhome situated in the desirable Sanford community! The spacious family room and dining area feature a blend of tile and plush carpet flooring, creating a warm and inviting atmosphere. The modern kitchen is equipped with stainless steel appliances and a cozy breakfast nook, perfect for everyday meals. The master bedroom offers a walk-in closet and a private en-suite bath with dual sinks and a stand-up shower, providing comfort and convenience. Additional highlights include a private balcony, ideal for relaxing or entertaining as well as a one car garage! Don't miss the opportunity to make this beautiful townhome your new home!
**House is wired for AT&T fiber and Spectrum** Service not included.
** ADDITIONAL HOA APPROAL NEEDED- PROCESS COULD TAKE UP TO 3 WEEKS.**
**PETS OK - UP TO 45 LBS
.
This property is eligible for deposit alternative coverage in lieu of a security deposit. Eligibility requirements apply. For details and enrollment, please contact our leasing team and enjoy a deposit-free renting experience!
Specialized Property Management residents are enrolled in the Resident Benefits Package (RBP) for $42.00/month which includes tenant legal liability insurance, HVAC air filter delivery (for applicable properties), credit reporting, renter rewards program, and much more!
Nancy Guadagnino, Leasing Agent
Specialized Property Management
Townhouse for rent
$2,199/mo
5069 Maxon Ter, Sanford, FL 32771
3beds
1,800sqft
Price may not include required fees and charges.
Townhouse
Available now
Cats, dogs OK
-- A/C
-- Laundry
-- Parking
-- Heating
What's special
Private balconyOne car garageCozy breakfast nookSpacious family roomModern kitchenDining areaStand-up shower
- 57 days
- on Zillow |
- -- |
- -- |
Travel times
Looking to buy when your lease ends?
Consider a first-time homebuyer savings account designed to grow your down payment with up to a 6% match & 4.15% APY.
Facts & features
Interior
Bedrooms & bathrooms
- Bedrooms: 3
- Bathrooms: 2
- Full bathrooms: 2
Features
- Walk In Closet
Interior area
- Total interior livable area: 1,800 sqft
Property
Parking
- Details: Contact manager
Features
- Exterior features: Walk In Closet
Details
- Parcel number: 29193050716001080
Construction
Type & style
- Home type: Townhouse
- Property subtype: Townhouse
Building
Management
- Pets allowed: Yes
Community & HOA
Location
- Region: Sanford
Financial & listing details
- Lease term: Contact For Details
Price history
| Date | Event | Price |
|---|---|---|
| 6/9/2025 | Price change | $2,1990%$1/sqft |
Source: Zillow Rentals | ||
| 6/6/2025 | Price change | $2,200-3.3%$1/sqft |
Source: Zillow Rentals | ||
| 5/14/2025 | Listed for rent | $2,275$1/sqft |
Source: Zillow Rentals | ||
| 3/2/2018 | Sold | $192,000+28.9%$107/sqft |
Source: Public Record | ||
| 8/3/2015 | Sold | $149,000-0.6%$83/sqft |
Source: Stellar MLS #O5333271 | ||
![[object Object]](https://photos.zillowstatic.com/fp/a54156a809960aa96c509e0119100d0c-p_i.jpg)
