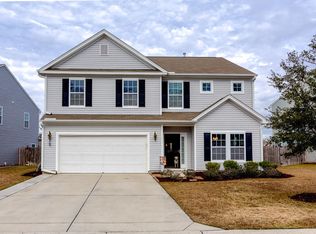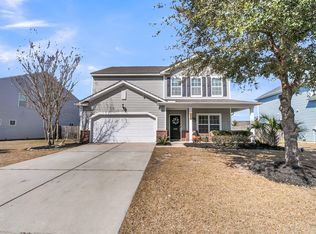This upgraded Myers Mill home is move in ready for you. Gorgeous 4 bedroom 2.5 bathroom home features spacious bedrooms, serene owners suite with separate garden tub and a gorgeous open kitchen with beautiful cabinets and granite! Enjoy the coziness of the open living room w/ gas fireplace. Separate formal dining room as well as eat in kitchen with bar seating and ample storage throughout. Large two car garage. A lush fenced backyard with custom patio and sunshade along with screened porch add to this backyard paradise. New landscaping and lighting have been added for amazing curb appeal. Home has an irrigation system and is pre-wired for security system. Loft area features surround sound. This home is ready for you! Just move on in! A $1,640 Lender Credit is available and will be applied towards the buyer's closing costs and pre-paids if the buyer chooses to use the seller's preferred lender. This credit is in addition to any negotiated seller concessions.
This property is off market, which means it's not currently listed for sale or rent on Zillow. This may be different from what's available on other websites or public sources.

