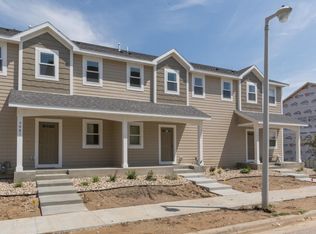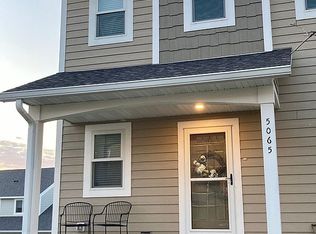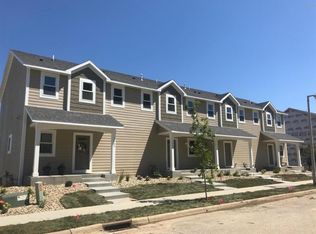Closed
$280,000
5069 56th St NW, Rochester, MN 55901
2beds
1,599sqft
Townhouse Side x Side
Built in 2018
1,742.4 Square Feet Lot
$284,100 Zestimate®
$175/sqft
$1,881 Estimated rent
Home value
$284,100
$259,000 - $310,000
$1,881/mo
Zestimate® history
Loading...
Owner options
Explore your selling options
What's special
Step into this inviting 2018-built 2-story townhome, offering over 1400 sq ft of living space. With 2 bedrooms and 3 bathrooms, including a convenient main floor 1/2 bath, it's designed for modern comfort. The open floor plan creates a seamless flow, highlighted by a cozy gas fireplace. Enjoy the luxury of 9
ft ceilings and a heated garage. Outside, an irrigation system maintains the lush landscaping. Situated near trails, parks, schools, and public transit, it seamlessly blends urban convenience with outdoor
serenity. Whether relaxing indoors or exploring the surrounding amenities, this townhome offers a perfect blend of style and functionality.
Zillow last checked: 8 hours ago
Listing updated: April 04, 2025 at 06:08am
Listed by:
Tim O'Connor 507-696-4980,
eXp Realty,
Deb O'Connor 507-696-4981
Bought with:
Karlene Tutewohl
Re/Max Results
Source: NorthstarMLS as distributed by MLS GRID,MLS#: 6523857
Facts & features
Interior
Bedrooms & bathrooms
- Bedrooms: 2
- Bathrooms: 3
- Full bathrooms: 1
- 3/4 bathrooms: 1
- 1/2 bathrooms: 1
Bedroom 1
- Level: Upper
- Area: 192 Square Feet
- Dimensions: 16x12
Bedroom 2
- Level: Upper
- Area: 130 Square Feet
- Dimensions: 13x10
Dining room
- Level: Main
- Area: 121 Square Feet
- Dimensions: 11x11
Kitchen
- Level: Main
- Area: 132 Square Feet
- Dimensions: 11x12
Living room
- Level: Main
- Area: 264 Square Feet
- Dimensions: 22x12
Utility room
- Level: Lower
- Area: 48 Square Feet
- Dimensions: 8x6
Heating
- Forced Air
Cooling
- Central Air
Appliances
- Included: Air-To-Air Exchanger, Dishwasher, Dryer, Microwave, Range, Refrigerator, Washer, Water Softener Owned
Features
- Basement: Finished
- Number of fireplaces: 1
- Fireplace features: Gas
Interior area
- Total structure area: 1,599
- Total interior livable area: 1,599 sqft
- Finished area above ground: 1,408
- Finished area below ground: 50
Property
Parking
- Total spaces: 2
- Parking features: Attached, Concrete, Garage Door Opener, Heated Garage, Insulated Garage, Tuckunder Garage
- Attached garage spaces: 2
- Has uncovered spaces: Yes
- Details: Garage Dimensions (23x22)
Accessibility
- Accessibility features: None
Features
- Levels: Two
- Stories: 2
Lot
- Size: 1,742 sqft
- Dimensions: 61 x 30
- Features: Near Public Transit, Corner Lot
Details
- Foundation area: 704
- Parcel number: 740744068828
- Zoning description: Residential-Single Family
Construction
Type & style
- Home type: Townhouse
- Property subtype: Townhouse Side x Side
- Attached to another structure: Yes
Materials
- Engineered Wood
- Roof: Age 8 Years or Less,Asphalt
Condition
- Age of Property: 7
- New construction: No
- Year built: 2018
Utilities & green energy
- Electric: Circuit Breakers
- Gas: Natural Gas
- Sewer: City Sewer/Connected
- Water: City Water/Connected
Community & neighborhood
Location
- Region: Rochester
- Subdivision: Harvestview
HOA & financial
HOA
- Has HOA: Yes
- HOA fee: $187 monthly
- Services included: Maintenance Structure, Hazard Insurance, Lawn Care, Maintenance Grounds, Trash, Snow Removal
- Association name: Infinity Real Estate & Management Group
- Association phone: 507-550-1052
Price history
| Date | Event | Price |
|---|---|---|
| 3/28/2025 | Sold | $280,000-2.1%$175/sqft |
Source: | ||
| 1/27/2025 | Pending sale | $285,900$179/sqft |
Source: | ||
| 1/12/2025 | Price change | $285,900-1.4%$179/sqft |
Source: | ||
| 11/24/2024 | Price change | $289,900-1.7%$181/sqft |
Source: | ||
| 10/4/2024 | Price change | $295,000-1.7%$184/sqft |
Source: | ||
Public tax history
| Year | Property taxes | Tax assessment |
|---|---|---|
| 2024 | $3,700 | $299,000 +1.8% |
| 2023 | -- | $293,800 +8.6% |
| 2022 | $3,104 +62.9% | $270,500 +19.9% |
Find assessor info on the county website
Neighborhood: 55901
Nearby schools
GreatSchools rating
- 8/10George W. Gibbs Elementary SchoolGrades: PK-5Distance: 0.5 mi
- 3/10Dakota Middle SchoolGrades: 6-8Distance: 1.1 mi
- 5/10John Marshall Senior High SchoolGrades: 8-12Distance: 4.2 mi
Schools provided by the listing agent
- Elementary: George Gibbs
- Middle: Dakota
- High: John Marshall
Source: NorthstarMLS as distributed by MLS GRID. This data may not be complete. We recommend contacting the local school district to confirm school assignments for this home.
Get a cash offer in 3 minutes
Find out how much your home could sell for in as little as 3 minutes with a no-obligation cash offer.
Estimated market value
$284,100
Get a cash offer in 3 minutes
Find out how much your home could sell for in as little as 3 minutes with a no-obligation cash offer.
Estimated market value
$284,100


