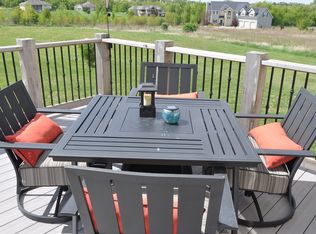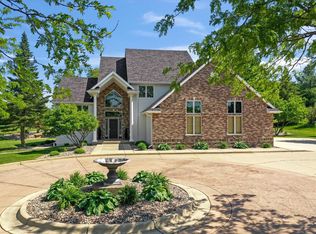Closed
$650,000
5068 Tara Ln SW, Rochester, MN 55902
4beds
3,598sqft
Single Family Residence
Built in 2004
2.28 Acres Lot
$668,800 Zestimate®
$181/sqft
$3,714 Estimated rent
Home value
$668,800
$609,000 - $736,000
$3,714/mo
Zestimate® history
Loading...
Owner options
Explore your selling options
What's special
Welcome to this beautiful two-story, 4-bedroom, 4-bathroom home nestled on 2.28 acres in a serene cul-de-sac. The main floor boasts a formal dining room, a living room with high ceilings, abundant natural light from the numerous windows, and a charming two-sided fireplace. The kitchen features a large island, double oven, ample cabinet space, a built-in desk area, and access to the deck from the dining area. A convenient laundry room with a sink and storage is also located on the main level. The primary bedroom offers a private ensuite bath and a walk-in closet while the second level hosts three additional bedrooms and a full bathroom. The lower level has a walkout and is ready for you to finish and add your personal touch. For additional peace of mind, the roof is only a year old. This beautiful property, with its mature trees and generous outdoor space, offers plenty of privacy and endless possibilities for outdoor enjoyment. Schedule a showing and imagine your new home!
Zillow last checked: 8 hours ago
Listing updated: September 28, 2025 at 12:02am
Listed by:
Robin Gwaltney 507-259-4926,
Re/Max Results
Bought with:
Lyle Andreen
Edina Realty, Inc.
Source: NorthstarMLS as distributed by MLS GRID,MLS#: 6576615
Facts & features
Interior
Bedrooms & bathrooms
- Bedrooms: 4
- Bathrooms: 4
- Full bathrooms: 2
- 1/2 bathrooms: 1
- 1/4 bathrooms: 1
Bedroom 1
- Level: Main
Bedroom 2
- Level: Upper
Bedroom 3
- Level: Upper
Bedroom 4
- Level: Upper
Bathroom
- Level: Main
Bathroom
- Level: Main
Bathroom
- Level: Upper
Bathroom
- Level: Lower
Dining room
- Level: Main
Informal dining room
- Level: Main
Kitchen
- Level: Main
Laundry
- Level: Main
Living room
- Level: Main
Heating
- Forced Air, Fireplace(s)
Cooling
- Central Air
Appliances
- Included: Dishwasher, Double Oven, Microwave, Range, Refrigerator
Features
- Basement: Full,Unfinished,Walk-Out Access
- Number of fireplaces: 1
- Fireplace features: Double Sided
Interior area
- Total structure area: 3,598
- Total interior livable area: 3,598 sqft
- Finished area above ground: 2,094
- Finished area below ground: 0
Property
Parking
- Total spaces: 3
- Parking features: Attached, Concrete
- Attached garage spaces: 3
Accessibility
- Accessibility features: None
Features
- Levels: Two
- Stories: 2
- Patio & porch: Deck
Lot
- Size: 2.28 Acres
- Features: Irregular Lot, Wooded
Details
- Additional structures: Storage Shed
- Foundation area: 1512
- Parcel number: 641941061233
- Zoning description: Residential-Single Family
Construction
Type & style
- Home type: SingleFamily
- Property subtype: Single Family Residence
Materials
- Vinyl Siding
- Roof: Age 8 Years or Less
Condition
- Age of Property: 21
- New construction: No
- Year built: 2004
Utilities & green energy
- Gas: Natural Gas
- Sewer: Private Sewer
- Water: Shared System, Well
Community & neighborhood
Location
- Region: Rochester
- Subdivision: Heritage Hills
HOA & financial
HOA
- Has HOA: No
Price history
| Date | Event | Price |
|---|---|---|
| 9/27/2024 | Sold | $650,000-1.5%$181/sqft |
Source: | ||
| 8/28/2024 | Pending sale | $659,900$183/sqft |
Source: | ||
| 8/1/2024 | Listed for sale | $659,900$183/sqft |
Source: | ||
Public tax history
| Year | Property taxes | Tax assessment |
|---|---|---|
| 2024 | $5,570 | $579,000 +2.7% |
| 2023 | -- | $563,700 +10.7% |
| 2022 | $5,122 +6.7% | $509,400 +8.3% |
Find assessor info on the county website
Neighborhood: 55902
Nearby schools
GreatSchools rating
- 7/10Bamber Valley Elementary SchoolGrades: PK-5Distance: 2.4 mi
- 4/10Willow Creek Middle SchoolGrades: 6-8Distance: 4.9 mi
- 9/10Mayo Senior High SchoolGrades: 8-12Distance: 5.1 mi
Schools provided by the listing agent
- Elementary: Bamber Valley
- Middle: Willow Creek
- High: Mayo
Source: NorthstarMLS as distributed by MLS GRID. This data may not be complete. We recommend contacting the local school district to confirm school assignments for this home.
Get a cash offer in 3 minutes
Find out how much your home could sell for in as little as 3 minutes with a no-obligation cash offer.
Estimated market value
$668,800

