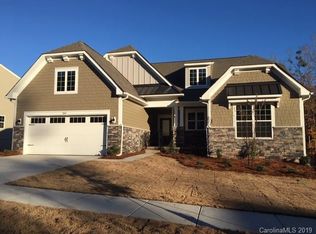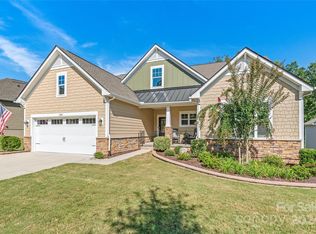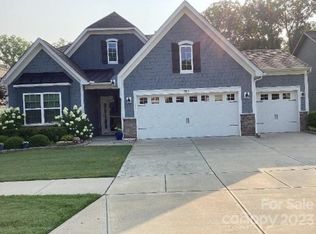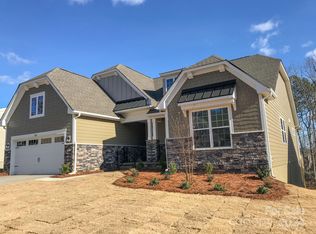Closed
$525,000
5068 Samoa Ridge Dr, Lancaster, SC 29720
3beds
2,316sqft
Single Family Residence
Built in 2019
0.2 Acres Lot
$585,500 Zestimate®
$227/sqft
$2,672 Estimated rent
Home value
$585,500
$556,000 - $615,000
$2,672/mo
Zestimate® history
Loading...
Owner options
Explore your selling options
What's special
One of the most private lots that backs to woods! Low maintenance plus peace and serenity! Step into this well maintained home, greeted by timeless elegance: white wood shutters, 9ft ceilings & archways. A gourmet kitchen invites culinary adventures with white cabinets & quartz countertops. Cherish gatherings in your very spacious dining room! Hardwood floors add warmth to every step, while the family room's fireplace provides a cozy retreat. Step onto the screened porch, and enjoy a private wooded backyard – maintained by the HOA. This is your gateway to an extraordinary 55+ community with a wealth of amenities. Play pickleball & tennis, try bocce ball, enjoy concerts at the outdoor amphitheater, & access the lake. Stay active at the fitness center, explore walking trails, & pamper your furry friend at the dog park. Be part of the vibrant community events that transform every day into an adventure. Plus, enjoy peace of mind that comes from living in this secure gated community.
Zillow last checked: 8 hours ago
Listing updated: October 13, 2023 at 06:16pm
Listing Provided by:
Gaiane Lopez gaiane.lopez@davidhoffmanrealty.com,
David Hoffman Realty
Bought with:
Deborah Hooker
COMPASS
Source: Canopy MLS as distributed by MLS GRID,MLS#: 4065628
Facts & features
Interior
Bedrooms & bathrooms
- Bedrooms: 3
- Bathrooms: 2
- Full bathrooms: 2
- Main level bedrooms: 3
Primary bedroom
- Features: Walk-In Closet(s)
- Level: Main
Bedroom s
- Level: Main
Bathroom full
- Level: Main
Bathroom full
- Level: Main
Breakfast
- Level: Main
Dining room
- Level: Main
Family room
- Level: Main
Kitchen
- Features: Breakfast Bar, Kitchen Island, Open Floorplan
- Level: Main
Laundry
- Level: Main
Heating
- Central, Forced Air, Natural Gas
Cooling
- Central Air, Electric
Appliances
- Included: Dishwasher, Disposal, Dryer, Electric Range, Exhaust Fan, Gas Water Heater, Microwave, Refrigerator, Tankless Water Heater, Washer, Washer/Dryer
- Laundry: Electric Dryer Hookup, Laundry Room, Main Level, Washer Hookup
Features
- Kitchen Island, Open Floorplan, Pantry, Walk-In Closet(s)
- Flooring: Carpet, Hardwood, Tile
- Has basement: No
- Attic: Pull Down Stairs
- Fireplace features: Family Room, Gas
Interior area
- Total structure area: 2,316
- Total interior livable area: 2,316 sqft
- Finished area above ground: 2,316
- Finished area below ground: 0
Property
Parking
- Total spaces: 2
- Parking features: Driveway, Attached Garage, Garage Faces Front, Garage on Main Level
- Attached garage spaces: 2
- Has uncovered spaces: Yes
Features
- Levels: One
- Stories: 1
- Patio & porch: Covered, Front Porch, Patio, Screened
- Exterior features: Lawn Maintenance
- Pool features: Community
- Fencing: Back Yard,Fenced,Full
- Waterfront features: Boat Slip – Community, Paddlesport Launch Site, Paddlesport Launch Site - Community, Pier - Community, Dock
Lot
- Size: 0.20 Acres
- Features: Cleared, Level
Details
- Parcel number: 0019J0A276.00
- Zoning: R-6
- Special conditions: Standard
- Horse amenities: None
Construction
Type & style
- Home type: SingleFamily
- Architectural style: Cottage
- Property subtype: Single Family Residence
Materials
- Fiber Cement, Stone Veneer
- Foundation: Slab
- Roof: Shingle
Condition
- New construction: No
- Year built: 2019
Details
- Builder model: Fairview
- Builder name: Lennar
Utilities & green energy
- Sewer: Public Sewer
- Water: City
- Utilities for property: Electricity Connected
Community & neighborhood
Community
- Community features: Fifty Five and Older, Business Center, Clubhouse, Dog Park, Fitness Center, Game Court, Gated, Playground, Pond, Recreation Area, Sidewalks, Sport Court, Street Lights, Tennis Court(s), Walking Trails
Senior living
- Senior community: Yes
Location
- Region: Lancaster
- Subdivision: Tree Tops
HOA & financial
HOA
- Has HOA: Yes
- HOA fee: $260 monthly
- Association name: CAMS
- Association phone: 803-547-2707
Other
Other facts
- Listing terms: Cash,Conventional
- Road surface type: Concrete, Paved
Price history
| Date | Event | Price |
|---|---|---|
| 10/13/2023 | Sold | $525,000+1.9%$227/sqft |
Source: | ||
| 9/20/2023 | Pending sale | $515,000$222/sqft |
Source: | ||
| 9/14/2023 | Listed for sale | $515,000$222/sqft |
Source: | ||
Public tax history
Tax history is unavailable.
Neighborhood: 29720
Nearby schools
GreatSchools rating
- 4/10Van Wyck ElementaryGrades: PK-4Distance: 3.8 mi
- 4/10Indian Land Middle SchoolGrades: 6-8Distance: 3.8 mi
- 7/10Indian Land High SchoolGrades: 9-12Distance: 3 mi
Schools provided by the listing agent
- Elementary: Van Wyck
- Middle: Indian Land
- High: Indian Land
Source: Canopy MLS as distributed by MLS GRID. This data may not be complete. We recommend contacting the local school district to confirm school assignments for this home.
Get a cash offer in 3 minutes
Find out how much your home could sell for in as little as 3 minutes with a no-obligation cash offer.
Estimated market value$585,500
Get a cash offer in 3 minutes
Find out how much your home could sell for in as little as 3 minutes with a no-obligation cash offer.
Estimated market value
$585,500



