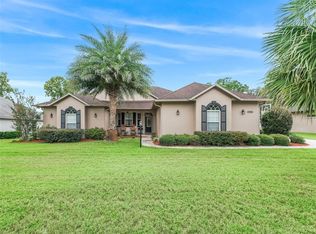Sold for $355,000
$355,000
5068 SW 114th Street Rd, Ocala, FL 34476
4beds
2,173sqft
Single Family Residence
Built in 2020
0.46 Acres Lot
$342,300 Zestimate®
$163/sqft
$2,212 Estimated rent
Home value
$342,300
$305,000 - $383,000
$2,212/mo
Zestimate® history
Loading...
Owner options
Explore your selling options
What's special
MOTIVATED SELLER! Welcome to this Marco Polo built in Marco Polo Village ll! As you enter the foyer you will love the engineered hard wood floors and be wowed by the open feeling. The kitchen has a large island (with sink and electric) that overlooks the family room. There is a separate dining room that is flooded with light from the architectural pleasing dormer. The master bedroom has a tray ceiling and a sitting area or could be office. Master bath has double sinks nicely tiled walk in shower and linen closet. Sliders lead you to the overed lanai that overlooks the large backyard. There are 3 additional bedrooms all with ceiling fans and tray ceiling. All of this on just under one half acre. There is easy access to I-75, restaurants and shopping.
Zillow last checked: 8 hours ago
Listing updated: February 26, 2025 at 09:26am
Listing Provided by:
Beth Anthony 352-817-1212,
RE/MAX PREMIER REALTY 352-732-3222
Bought with:
Wendy Smith, 3556892
MEADOWS REALTY, LLC
Source: Stellar MLS,MLS#: OM686800 Originating MLS: Ocala - Marion
Originating MLS: Ocala - Marion

Facts & features
Interior
Bedrooms & bathrooms
- Bedrooms: 4
- Bathrooms: 2
- Full bathrooms: 2
Primary bedroom
- Features: Ceiling Fan(s), Dual Sinks, En Suite Bathroom, Stone Counters, Walk-In Closet(s)
- Level: First
- Dimensions: 12.6x13.7
Bedroom 1
- Features: Ceiling Fan(s), Built-in Closet
- Level: First
- Dimensions: 13.5x12
Dining room
- Level: First
- Dimensions: 11x8
Kitchen
- Features: Breakfast Bar, Pantry
- Level: First
- Dimensions: 12x8
Living room
- Features: Ceiling Fan(s)
- Level: First
- Dimensions: 21.6x18
Office
- Features: Ceiling Fan(s)
- Level: First
- Dimensions: 9x6.2
Heating
- Electric
Cooling
- Central Air
Appliances
- Included: Dishwasher, Microwave, Range
- Laundry: Laundry Room
Features
- Cathedral Ceiling(s), Ceiling Fan(s), Living Room/Dining Room Combo, Open Floorplan, Stone Counters, Walk-In Closet(s)
- Flooring: Engineered Hardwood, Tile
- Windows: ENERGY STAR Qualified Windows
- Has fireplace: No
Interior area
- Total structure area: 2,994
- Total interior livable area: 2,173 sqft
Property
Parking
- Total spaces: 2
- Parking features: Garage - Attached
- Attached garage spaces: 2
- Details: Garage Dimensions: 21x23
Features
- Levels: One
- Stories: 1
- Exterior features: Irrigation System
Lot
- Size: 0.46 Acres
- Dimensions: 100 x 200
- Features: Cleared
Details
- Parcel number: 3506007017
- Zoning: R1
- Special conditions: None
Construction
Type & style
- Home type: SingleFamily
- Property subtype: Single Family Residence
Materials
- Block, Stucco
- Foundation: Slab
- Roof: Shingle
Condition
- New construction: No
- Year built: 2020
Details
- Builder name: Marco Polo
Utilities & green energy
- Sewer: Septic Tank
- Water: Public
- Utilities for property: Cable Available, Electricity Connected, Water Connected
Community & neighborhood
Location
- Region: Ocala
- Subdivision: KINGSLAND COUNTRY
HOA & financial
HOA
- Has HOA: Yes
- HOA fee: $15 monthly
- Association name: Vine Management
- Association phone: 352-812-8086
Other fees
- Pet fee: $0 monthly
Other financial information
- Total actual rent: 0
Other
Other facts
- Listing terms: Cash,Conventional,FHA
- Ownership: Fee Simple
- Road surface type: Asphalt
Price history
| Date | Event | Price |
|---|---|---|
| 1/31/2025 | Sold | $355,000-6.3%$163/sqft |
Source: | ||
| 1/23/2025 | Pending sale | $378,900$174/sqft |
Source: | ||
| 1/14/2025 | Price change | $378,900-4.1%$174/sqft |
Source: | ||
| 1/3/2025 | Price change | $394,900-1.3%$182/sqft |
Source: | ||
| 12/13/2024 | Price change | $399,900-4.6%$184/sqft |
Source: | ||
Public tax history
| Year | Property taxes | Tax assessment |
|---|---|---|
| 2024 | $5,908 +2.6% | $325,791 +10% |
| 2023 | $5,759 +15.9% | $296,174 +10% |
| 2022 | $4,967 +12.4% | $269,249 +10% |
Find assessor info on the county website
Neighborhood: 34476
Nearby schools
GreatSchools rating
- 4/10Marion Oaks Elementary SchoolGrades: PK-5Distance: 1.8 mi
- 3/10Horizon Academy At Marion OaksGrades: 5-8Distance: 3.7 mi
- 4/10West Port High SchoolGrades: 9-12Distance: 7.2 mi
Schools provided by the listing agent
- Elementary: Marion Oaks Elementary School
- Middle: Horizon Academy/Mar Oaks
- High: West Port High School
Source: Stellar MLS. This data may not be complete. We recommend contacting the local school district to confirm school assignments for this home.
Get a cash offer in 3 minutes
Find out how much your home could sell for in as little as 3 minutes with a no-obligation cash offer.
Estimated market value$342,300
Get a cash offer in 3 minutes
Find out how much your home could sell for in as little as 3 minutes with a no-obligation cash offer.
Estimated market value
$342,300
