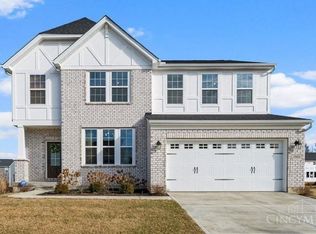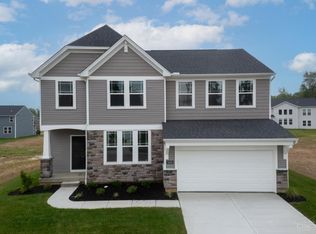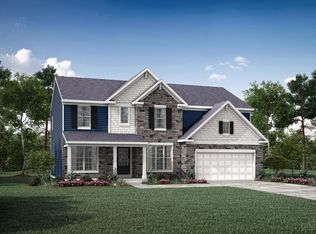Sold for $478,000
$478,000
5068 Ross Rdg S, Morrow, OH 45152
4beds
2,521sqft
Single Family Residence
Built in 2023
9,814.07 Square Feet Lot
$495,000 Zestimate®
$190/sqft
$3,165 Estimated rent
Home value
$495,000
Estimated sales range
Not available
$3,165/mo
Zestimate® history
Loading...
Owner options
Explore your selling options
What's special
Don't miss this extremely well maintained and nicely upgraded Drees Ashton resale home conveniently located in one of their newest communities near 48 & 22! Featuring 2585 square feet of finished space with plenty of natural light including 2 foot whole home extension and 12 x 13 morning room with walkout, 9 foot ceilings, luxury vinyl plank flooring, 1st floor laundry, formal dining room or study, 2nd floor loft or study, white shaker style soft close cabinets and drawers, quartz counter tops, stainless steel appliances, lazy susan corner cabinet, contemporary light fixtures, large pantry, tons of counter space, 2 car garage with EV rough in, lower level full bath rough in, gas furnace, front porch and oversized 20 x 12 outdoor patio! Close to 71 and all of the new retail and restaurants in the area! Seller hates to leave this like new home but has to relocate due to company transfer. Check out the 3D Virtual Tour!
Zillow last checked: 8 hours ago
Listing updated: March 25, 2025 at 07:08am
Listed by:
Scot C Avery 513-325-1361,
Huff Realty 513-644-4833
Bought with:
Zamira Sarvalov, 2015003479
Howard Hanna Real Estate Serv
Source: Cincy MLS,MLS#: 1831075 Originating MLS: Cincinnati Area Multiple Listing Service
Originating MLS: Cincinnati Area Multiple Listing Service

Facts & features
Interior
Bedrooms & bathrooms
- Bedrooms: 4
- Bathrooms: 3
- Full bathrooms: 2
- 1/2 bathrooms: 1
Primary bedroom
- Features: Bath Adjoins, Walk-In Closet(s), Wall-to-Wall Carpet
- Level: Second
- Area: 256
- Dimensions: 16 x 16
Bedroom 2
- Level: Second
- Area: 169
- Dimensions: 13 x 13
Bedroom 3
- Level: Second
- Area: 156
- Dimensions: 12 x 13
Bedroom 4
- Level: Second
- Area: 168
- Dimensions: 12 x 14
Bedroom 5
- Area: 0
- Dimensions: 0 x 0
Primary bathroom
- Features: Shower, Double Vanity, Marb/Gran/Slate
Bathroom 1
- Features: Full
- Level: Second
Bathroom 2
- Features: Full
- Level: Second
Bathroom 3
- Features: Partial
- Level: First
Dining room
- Features: Formal
- Level: First
- Area: 169
- Dimensions: 13 x 13
Family room
- Features: Wall-to-Wall Carpet
- Area: 156
- Dimensions: 13 x 12
Kitchen
- Features: Pantry, Quartz Counters, Counter Bar, Eat-in Kitchen, Vinyl Floor, Kitchen Island, Wood Cabinets
- Area: 153
- Dimensions: 9 x 17
Living room
- Area: 272
- Dimensions: 16 x 17
Office
- Area: 0
- Dimensions: 0 x 0
Heating
- Forced Air, Gas
Cooling
- Central Air
Appliances
- Included: Dishwasher, Electric Cooktop, Microwave, Oven/Range, Refrigerator, Electric Water Heater
Features
- High Ceilings
- Windows: Slider, Vinyl
- Basement: Full,Bath/Stubbed,Concrete,Unfinished
- Attic: Storage
Interior area
- Total structure area: 2,521
- Total interior livable area: 2,521 sqft
Property
Parking
- Total spaces: 2
- Parking features: On Street, Driveway, Garage Door Opener
- Attached garage spaces: 2
- Has uncovered spaces: Yes
Features
- Levels: Two
- Stories: 2
- Patio & porch: Patio, Porch
Lot
- Size: 9,814 sqft
- Features: Less than .5 Acre
Details
- Parcel number: 1736242001
- Zoning description: Residential
- Other equipment: Sump Pump
Construction
Type & style
- Home type: SingleFamily
- Architectural style: Transitional
- Property subtype: Single Family Residence
Materials
- Brick, Vinyl Siding
- Foundation: Concrete Perimeter
- Roof: Shingle
Condition
- New construction: No
- Year built: 2023
Utilities & green energy
- Electric: 220 Volts
- Gas: Natural
- Sewer: Public Sewer
- Water: Public
Community & neighborhood
Location
- Region: Morrow
- Subdivision: Highmeadow
HOA & financial
HOA
- Has HOA: Yes
- HOA fee: $500 annually
- Services included: Community Landscaping
- Association name: Towne Properties
Other
Other facts
- Listing terms: No Special Financing,Relocation Property,Conventional
Price history
| Date | Event | Price |
|---|---|---|
| 3/24/2025 | Sold | $478,000+0.7%$190/sqft |
Source: | ||
| 2/28/2025 | Pending sale | $474,900$188/sqft |
Source: | ||
| 2/21/2025 | Listed for sale | $474,900$188/sqft |
Source: | ||
Public tax history
Tax history is unavailable.
Neighborhood: 45152
Nearby schools
GreatSchools rating
- 7/10Little Miami Primary SchoolGrades: 2-3Distance: 2.1 mi
- 8/10Little Miami Junior High SchoolGrades: 6-8Distance: 2 mi
- 7/10Little Miami High SchoolGrades: 9-12Distance: 2.1 mi
Get a cash offer in 3 minutes
Find out how much your home could sell for in as little as 3 minutes with a no-obligation cash offer.
Estimated market value$495,000
Get a cash offer in 3 minutes
Find out how much your home could sell for in as little as 3 minutes with a no-obligation cash offer.
Estimated market value
$495,000


