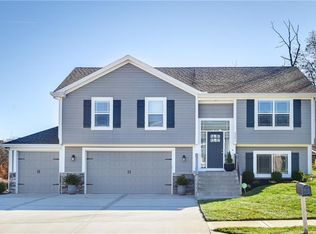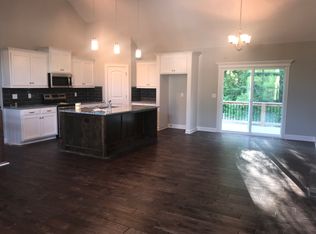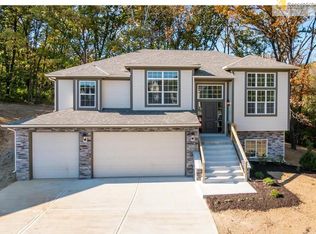Sold
Price Unknown
5068 NW Timberline Dr, Riverside, MO 64150
4beds
1,846sqft
Single Family Residence
Built in 2018
0.37 Acres Lot
$446,400 Zestimate®
$--/sqft
$2,926 Estimated rent
Home value
$446,400
$424,000 - $469,000
$2,926/mo
Zestimate® history
Loading...
Owner options
Explore your selling options
What's special
Meticulously maintained 4-bedroom split entry in the Gate Woods subdivision. Main living space boasts vaulted ceilings and a cozy fireplace in the living room and eat-in kitchen complete with granite countertops, walk-in pantry, and stainless-steel appliances. Walkout the sliding glass doors in the kitchen and enjoy your morning coffee on the screened-in covered deck or host a BBQ with family and friends on the newly extended deck with steps to the back yard. Retreat to your primary bedroom with a spacious ensuite bathroom with double vanity and walk-in closet. Two additional bedrooms, full bath and laundry room are conveniently located on the main level. Head downstairs to the second living room with wet bar that walkouts to the spacious backyard. 4th bedroom and bathroom are also located on the lower level. Oversized garage provides plenty of additional storage space and bonus exercise/media room. This property backs to mature tree line that gives the feeling of seclusion with full privacy fence. Close to downtown Riverside, downtown KC, shopping, entertainment, and walking trails.
Zillow last checked: 8 hours ago
Listing updated: June 04, 2023 at 04:51am
Listing Provided by:
Shannon Thompson 309-224-8675,
Northstar Realty LLC
Bought with:
Amy Hurley
ReeceNichols - Eastland
Source: Heartland MLS as distributed by MLS GRID,MLS#: 2428832
Facts & features
Interior
Bedrooms & bathrooms
- Bedrooms: 4
- Bathrooms: 3
- Full bathrooms: 3
Primary bedroom
- Features: Carpet, Ceiling Fan(s), Walk-In Closet(s)
- Level: First
Bedroom 2
- Features: Carpet, Ceiling Fan(s), Indirect Lighting
- Level: First
Bedroom 3
- Features: Carpet, Ceiling Fan(s), Indirect Lighting
- Level: First
Bedroom 4
- Features: Carpet
- Level: Basement
Primary bathroom
- Features: Built-in Features, Ceramic Tiles, Double Vanity, Shower Only
- Level: First
Bathroom 2
- Features: Ceramic Tiles, Shower Over Tub
- Level: First
Bathroom 3
- Features: All Carpet
- Level: Basement
Bathroom 3
- Features: Shower Only
- Level: Basement
Great room
- Features: Ceiling Fan(s), Fireplace
- Level: First
Gym
- Level: Basement
Kitchen
- Features: Ceramic Tiles, Pantry, Wood Floor
- Level: First
Laundry
- Features: Ceramic Tiles
- Level: First
Recreation room
- Features: Built-in Features, Carpet, Wet Bar
- Level: Basement
Heating
- Forced Air
Cooling
- Electric
Appliances
- Included: Dishwasher, Disposal, Microwave, Refrigerator, Built-In Electric Oven, Stainless Steel Appliance(s)
- Laundry: Electric Dryer Hookup, Main Level
Features
- Ceiling Fan(s), Custom Cabinets, Kitchen Island, Painted Cabinets, Pantry, Vaulted Ceiling(s), Walk-In Closet(s), Wet Bar
- Flooring: Wood
- Basement: Finished,Walk-Out Access
- Number of fireplaces: 1
- Fireplace features: Electric, Great Room
Interior area
- Total structure area: 1,846
- Total interior livable area: 1,846 sqft
- Finished area above ground: 1,384
- Finished area below ground: 462
Property
Parking
- Total spaces: 3
- Parking features: Attached, Garage Door Opener, Garage Faces Front
- Attached garage spaces: 3
Features
- Patio & porch: Covered, Patio, Screened
- Fencing: Privacy
Lot
- Size: 0.37 Acres
- Features: City Lot
Details
- Parcel number: 198033300012095000
Construction
Type & style
- Home type: SingleFamily
- Architectural style: Traditional
- Property subtype: Single Family Residence
Materials
- Lap Siding, Stone Trim
- Roof: Composition
Condition
- Year built: 2018
Details
- Builder name: Chris Dalton Homes,
Utilities & green energy
- Sewer: Public Sewer
- Water: Public
Community & neighborhood
Security
- Security features: Security System, Smoke Detector(s)
Location
- Region: Riverside
- Subdivision: Gate Woods
HOA & financial
HOA
- Has HOA: Yes
- HOA fee: $125 annually
- Services included: Trash
- Association name: Gatewoods
Other
Other facts
- Listing terms: Cash,Conventional,FHA,VA Loan
- Ownership: Private
Price history
| Date | Event | Price |
|---|---|---|
| 6/2/2023 | Sold | -- |
Source: | ||
| 5/1/2023 | Contingent | $439,000$238/sqft |
Source: | ||
| 4/21/2023 | Price change | $439,000-2.4%$238/sqft |
Source: | ||
| 4/11/2023 | Listed for sale | $450,000+12.5%$244/sqft |
Source: | ||
| 6/3/2021 | Listing removed | -- |
Source: Owner Report a problem | ||
Public tax history
| Year | Property taxes | Tax assessment |
|---|---|---|
| 2024 | $4,190 -0.3% | $64,576 |
| 2023 | $4,205 +10.6% | $64,576 +11.8% |
| 2022 | $3,801 -0.3% | $57,760 |
Find assessor info on the county website
Neighborhood: 64150
Nearby schools
GreatSchools rating
- 7/10Southeast Elementary SchoolGrades: K-5Distance: 1.1 mi
- 5/10Walden Middle SchoolGrades: 6-8Distance: 1.1 mi
- 8/10Park Hill South High SchoolGrades: 9-12Distance: 1 mi
Schools provided by the listing agent
- Elementary: English Landing
- Middle: Lakeview
- High: Park Hill South
Source: Heartland MLS as distributed by MLS GRID. This data may not be complete. We recommend contacting the local school district to confirm school assignments for this home.
Get a cash offer in 3 minutes
Find out how much your home could sell for in as little as 3 minutes with a no-obligation cash offer.
Estimated market value
$446,400
Get a cash offer in 3 minutes
Find out how much your home could sell for in as little as 3 minutes with a no-obligation cash offer.
Estimated market value
$446,400


