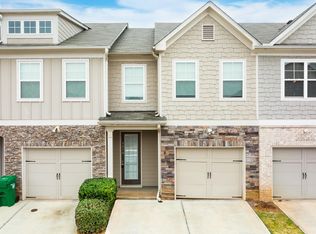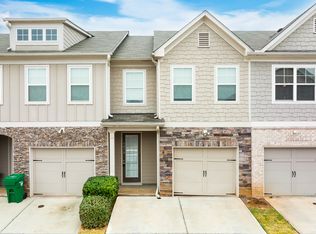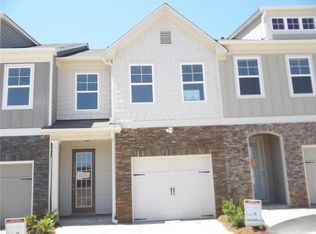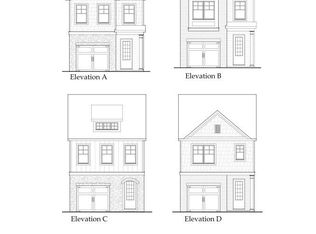Closed
$235,000
5068 Longview Walk, Decatur, GA 30035
3beds
1,592sqft
Townhouse, Residential
Built in 2018
1,219.68 Square Feet Lot
$230,700 Zestimate®
$148/sqft
$2,071 Estimated rent
Home value
$230,700
Estimated sales range
Not available
$2,071/mo
Zestimate® history
Loading...
Owner options
Explore your selling options
What's special
Welcome to this beautifully maintained townhome, perfectly situated in the gated community of Longview Walk in Decatur, GA. Designed for modern living, this residence blends comfort, style, and functionality in every detail. Step inside and be greeted by new interior paint throughout, warm hardwood floors, and an open-concept main level filled with natural light. The spacious living and dining areas provide the ideal setting for entertaining or enjoying everyday life. The chef's kitchen is thoughtfully appointed with 42-inch custom cabinetry, granite countertops, tile backsplash, and a breakfast bar-along with sleek black and stainless steel appliances (including a washer and dryer) and a walk-in pantry for ample storage. The cozy living area features a fireplace, creating a perfect ambiance for quiet evenings. Upstairs, retreat to a generous primary suite complete with a spa-inspired ensuite bathroom featuring a double vanity, a luxurious jetted tub (jacuzzi), a soaking tub, and a separate shower. Two additional bedrooms and a full bath offer flexibility for family, guests, or a home office. Step outside to enjoy your private, fenced backyard-ideal for outdoor dining, weekend barbecues, or simply unwinding in your own peaceful space. This isn't just a home-it's a lifestyle. Thoughtfully maintained and move-in ready, this townhome offers the perfect blend of elegance, convenience, and comfort in a secure, sought-after community.
Zillow last checked: 8 hours ago
Listing updated: October 13, 2025 at 10:55pm
Listing Provided by:
PATRICIA WATSON,
Keller Williams Realty Atl Partners
Bought with:
Tomeka Drakeford, 400366
Century 21 Results
Source: FMLS GA,MLS#: 7608251
Facts & features
Interior
Bedrooms & bathrooms
- Bedrooms: 3
- Bathrooms: 3
- Full bathrooms: 2
- 1/2 bathrooms: 1
Primary bedroom
- Features: Other
- Level: Other
Bedroom
- Features: Other
Primary bathroom
- Features: Double Vanity
Dining room
- Features: None
Kitchen
- Features: Other
Heating
- Central
Cooling
- Ceiling Fan(s), Central Air
Appliances
- Included: Dishwasher, Disposal, Microwave, Refrigerator, Washer
- Laundry: Upper Level
Features
- Double Vanity, Walk-In Closet(s)
- Flooring: Carpet, Hardwood
- Windows: None
- Basement: None
- Number of fireplaces: 1
- Fireplace features: Family Room
- Common walls with other units/homes: 2+ Common Walls
Interior area
- Total structure area: 1,592
- Total interior livable area: 1,592 sqft
- Finished area above ground: 1,592
- Finished area below ground: 0
Property
Parking
- Total spaces: 1
- Parking features: Garage
- Garage spaces: 1
Accessibility
- Accessibility features: None
Features
- Levels: Two
- Stories: 2
- Patio & porch: Patio
- Exterior features: Private Yard, No Dock
- Pool features: None
- Spa features: None
- Fencing: Fenced
- Has view: Yes
- View description: Other
- Waterfront features: None
- Body of water: None
Lot
- Size: 1,219 sqft
- Features: Level, Private
Details
- Additional structures: None
- Parcel number: 16 009 06 069
- Other equipment: None
- Horse amenities: None
Construction
Type & style
- Home type: Townhouse
- Architectural style: Townhouse
- Property subtype: Townhouse, Residential
- Attached to another structure: Yes
Materials
- Brick, Brick Front
- Foundation: None
- Roof: Composition
Condition
- Resale
- New construction: No
- Year built: 2018
Utilities & green energy
- Electric: Other
- Sewer: Public Sewer
- Water: Public
- Utilities for property: Cable Available, Electricity Available, Phone Available, Sewer Available, Water Available
Green energy
- Energy efficient items: None
- Energy generation: None
Community & neighborhood
Security
- Security features: None
Community
- Community features: Homeowners Assoc, Near Public Transport, Near Schools, Near Shopping, Street Lights
Location
- Region: Decatur
- Subdivision: Longview Walk
HOA & financial
HOA
- Has HOA: Yes
- Services included: Maintenance Grounds
Other
Other facts
- Ownership: Fee Simple
- Road surface type: Other
Price history
| Date | Event | Price |
|---|---|---|
| 10/7/2025 | Sold | $235,000+6.9%$148/sqft |
Source: | ||
| 9/9/2025 | Pending sale | $219,900-4.3%$138/sqft |
Source: | ||
| 8/28/2025 | Price change | $229,900+4.5%$144/sqft |
Source: | ||
| 8/21/2025 | Pending sale | $219,900$138/sqft |
Source: | ||
| 8/11/2025 | Listed for sale | $219,900-4.3%$138/sqft |
Source: | ||
Public tax history
| Year | Property taxes | Tax assessment |
|---|---|---|
| 2025 | $5,230 -1.5% | $112,760 -1.4% |
| 2024 | $5,310 +11.2% | $114,320 +11% |
| 2023 | $4,775 +30.5% | $103,000 +33.2% |
Find assessor info on the county website
Neighborhood: 30035
Nearby schools
GreatSchools rating
- 5/10Fairington Elementary SchoolGrades: PK-5Distance: 1.7 mi
- 4/10Miller Grove Middle SchoolGrades: 6-8Distance: 1 mi
- 3/10Miller Grove High SchoolGrades: 9-12Distance: 2.3 mi
Schools provided by the listing agent
- Elementary: Fairington
- Middle: Miller Grove
- High: Miller Grove
Source: FMLS GA. This data may not be complete. We recommend contacting the local school district to confirm school assignments for this home.
Get a cash offer in 3 minutes
Find out how much your home could sell for in as little as 3 minutes with a no-obligation cash offer.
Estimated market value$230,700
Get a cash offer in 3 minutes
Find out how much your home could sell for in as little as 3 minutes with a no-obligation cash offer.
Estimated market value
$230,700



