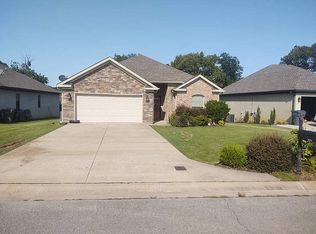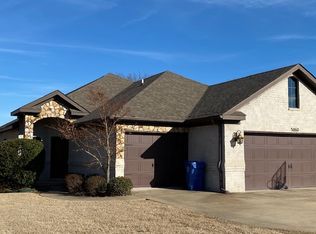Sold for $295,000
Zestimate®
$295,000
5068 Aberdeen Rd, Jonesboro, AR 72405
3beds
1,734sqft
Single Family Residence
Built in 2009
10,019 Square Feet Lot
$295,000 Zestimate®
$170/sqft
$1,964 Estimated rent
Home value
$295,000
$266,000 - $327,000
$1,964/mo
Zestimate® history
Loading...
Owner options
Explore your selling options
What's special
Welcome to this beautifully updated home in the highly sought-after Sage Meadows community, offering breathtaking views of the entire 13th fairway from tee box to green right from your expansive back porch. Featuring 3 spacious bedrooms and 2 updated bathrooms, this home has been thoughtfully remodeled and meticulously maintained. With true imagination and creativity the current owners have made this home a masterpiece. In 2024, the kitchen and living room were fully renovated, doubling the kitchen's size and adding brand-new appliances, a farmhouse sink, vent-a-hood, and stylish island countertop. The home gained an additional 108 square feet during the remodel, enhancing both space and functionality. Additional highlights include: New HVAC (2020) and water heater (2023) Roof replaced in 2019 Master bath renovation adding a garden tub (2018) Flooring upgraded in 2018 Custom pantry addition and half-bath removal (2016) Outdoor upgrades: deck (2014), water feature (2019), bench/patio (2019), flower patio (2023), and new deck stairs (2024) Driveway replaced (2017) Whole-home generator added (2023) Enjoy peaceful golf course living with modern comforts and timeless style.
Zillow last checked: 8 hours ago
Listing updated: July 14, 2025 at 04:19am
Listed by:
Jill Cravens 870-926-2656,
Westbrook & Reeves Real Estate
Bought with:
Wade Gay
Arkansas Elite Realty
Source: Northeast Arkansas BOR,MLS#: 10122597
Facts & features
Interior
Bedrooms & bathrooms
- Bedrooms: 3
- Bathrooms: 2
- Full bathrooms: 2
- Main level bedrooms: 3
Primary bedroom
- Description: Master Bath Remodel
- Level: Main
Bedroom 2
- Level: Main
Bedroom 3
- Level: Main
Dining room
- Description: Breakfast Area
Kitchen
- Description: Open Concept
Living room
- Description: Open Concept
Basement
- Area: 0
Heating
- Central, Electric
Cooling
- Central Air, Electric
Appliances
- Included: Dishwasher, Disposal, Range Hood, Electric Oven, Electric Range, Refrigerator, Electric Water Heater
Features
- Breakfast Bar, Ceiling Fan(s)
- Flooring: Ceramic Tile, Other
- Windows: Blinds
- Has fireplace: No
- Fireplace features: None
Interior area
- Total structure area: 1,734
- Total interior livable area: 1,734 sqft
- Finished area above ground: 1,734
Property
Parking
- Total spaces: 2
- Parking features: Attached
- Attached garage spaces: 2
Features
- Levels: One
- Patio & porch: Deck, Covered
- Fencing: Back Yard,Iron/Metal
Lot
- Size: 10,019 sqft
- Features: On Golf Course, Shade Trees, Sloped
Details
- Parcel number: 0115435104700
Construction
Type & style
- Home type: SingleFamily
- Architectural style: Traditional
- Property subtype: Single Family Residence
Materials
- Brick, Vinyl Siding
- Foundation: Slab
- Roof: 3-Tab Shingles
Condition
- Year built: 2009
Utilities & green energy
- Electric: CW&L
- Gas: None
- Sewer: City Sewer
- Water: Public
Community & neighborhood
Community
- Community features: Pool
Location
- Region: Jonesboro
- Subdivision: Sage Meadows
HOA & financial
HOA
- Has HOA: Yes
- HOA fee: $67 monthly
Other
Other facts
- Listing terms: Cash,Conventional,FHA,In House,VA Loan
- Road surface type: Paved
Price history
| Date | Event | Price |
|---|---|---|
| 7/11/2025 | Sold | $295,000-1.6%$170/sqft |
Source: Northeast Arkansas BOR #10122597 Report a problem | ||
| 6/14/2025 | Pending sale | $299,900$173/sqft |
Source: Northeast Arkansas BOR #10122597 Report a problem | ||
| 6/12/2025 | Listed for sale | $299,900+62.1%$173/sqft |
Source: Northeast Arkansas BOR #10122597 Report a problem | ||
| 3/4/2014 | Sold | $185,000+10.1%$107/sqft |
Source: Public Record Report a problem | ||
| 6/15/2009 | Sold | $168,000+425%$97/sqft |
Source: Public Record Report a problem | ||
Public tax history
| Year | Property taxes | Tax assessment |
|---|---|---|
| 2024 | $1,579 +0.9% | $44,583 +9.4% |
| 2023 | $1,564 +2.6% | $40,743 |
| 2022 | $1,525 +3.4% | $40,743 +5.9% |
Find assessor info on the county website
Neighborhood: Sagemeadows
Nearby schools
GreatSchools rating
- 7/10Brookland Elementary SchoolGrades: PK-2Distance: 3 mi
- 5/10Brookland Junior High SchoolGrades: 7-9Distance: 3.2 mi
- 7/10Brookland High SchoolGrades: 10-12Distance: 3.2 mi
Schools provided by the listing agent
- Elementary: Brookland
- Middle: Brookland
- High: Brookland
Source: Northeast Arkansas BOR. This data may not be complete. We recommend contacting the local school district to confirm school assignments for this home.

Get pre-qualified for a loan
At Zillow Home Loans, we can pre-qualify you in as little as 5 minutes with no impact to your credit score.An equal housing lender. NMLS #10287.

