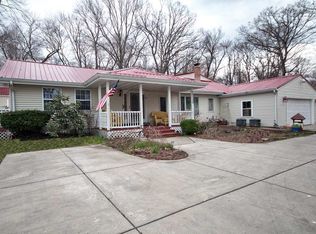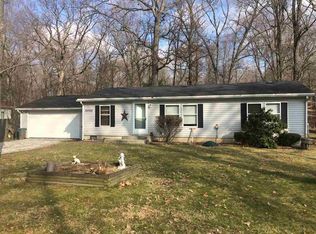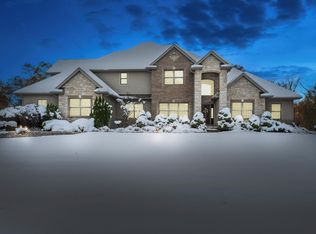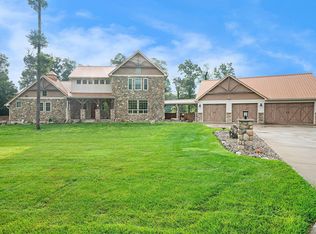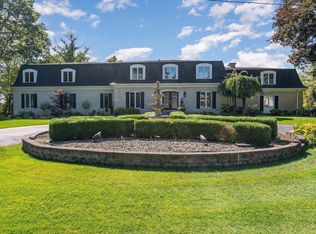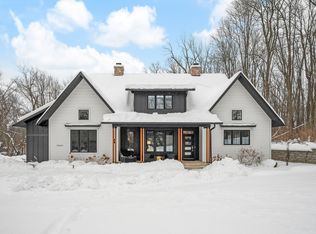Custom-built modern retreat on 5 private acres, surrounded by abundant wildlife and designed for efficiency, comfort, and luxury. This stunning home features metal siding, spray-foam insulated 2x8 walls, blown-in ceiling insulation, and exceptional energy efficiency—average utility costs run approximately $175/month for gas and electric combined. The light-filled main living space boasts soaring ~18’ ceilings, a electric fireplace, and wide-plank flooring throughout. The chef’s kitchen is loaded with premium finishes including quartz countertops, leathered granite accents, hidden walk-in pantry, wine fridge, ZLINE appliances, and custom cabinetry—perfect for entertaining and everyday living. Offering 4 bedrooms plus a dedicated office, this thoughtfully designed layout includes a private bedroom wing with a full bath featuring quartz tops, while the primary suite impresses with a walk-in closet, dual-sink vanity, heated floors in the bath and shower, Bluetooth fan/speaker, and spa-like finishes. Three full baths and an additional half bath provide plenty of space for family and guests. Two laundry rooms add everyday convenience. Additional highlights include two HVAC systems, two tankless water heaters, RO system, whole-house generator, security system, custom window shades, irrigation, and a beautifully finished half bath with designer wallpaper. Enjoy outdoor living on the patio and the peace of mind of heated garages—including an oversized attached 3-car garage with 10’ doors plus an additional heated attached garage. This one-of-a-kind property blends modern construction, luxury finishes, and serene acreage living—an exceptional opportunity you won’t want to miss.
Active
$1,079,000
50678 Dolph Rd, Elkhart, IN 46514
4beds
3,626sqft
Est.:
Single Family Residence
Built in 2023
4.94 Acres Lot
$1,043,800 Zestimate®
$--/sqft
$-- HOA
What's special
Electric fireplaceAdditional heated attached garageQuartz countertopsMetal sidingHeated garagesLight-filled main living spaceDedicated office
- 6 days |
- 2,154 |
- 88 |
Zillow last checked: 8 hours ago
Listing updated: 11 hours ago
Listed by:
Adam Pendl Cell:574-532-2522,
eXp Realty, LLC
Source: IRMLS,MLS#: 202604071
Tour with a local agent
Facts & features
Interior
Bedrooms & bathrooms
- Bedrooms: 4
- Bathrooms: 4
- Full bathrooms: 3
- 1/2 bathrooms: 1
- Main level bedrooms: 4
Bedroom 1
- Level: Main
Bedroom 2
- Level: Main
Heating
- Natural Gas, Forced Air
Cooling
- Central Air
Appliances
- Included: Dishwasher, Refrigerator, Washer, Dryer-Gas, Gas Range, Wine Cooler
Features
- Windows: Window Treatments
- Has basement: No
- Number of fireplaces: 1
- Fireplace features: Living Room
Interior area
- Total structure area: 3,626
- Total interior livable area: 3,626 sqft
- Finished area above ground: 3,626
- Finished area below ground: 0
Property
Parking
- Total spaces: 3
- Parking features: Attached
- Attached garage spaces: 3
Features
- Levels: One
- Stories: 1
Lot
- Size: 4.94 Acres
- Dimensions: 557x725
- Features: Irregular Lot, Level, Few Trees
Details
- Additional structures: Second Garage
- Parcel number: 200209476037.000026
Construction
Type & style
- Home type: SingleFamily
- Property subtype: Single Family Residence
Materials
- Metal Siding
- Foundation: Slab
Condition
- New construction: No
- Year built: 2023
Utilities & green energy
- Sewer: Regional
- Water: Well
Community & HOA
Community
- Subdivision: None
Location
- Region: Elkhart
Financial & listing details
- Tax assessed value: $1,077,300
- Annual tax amount: $11,081
- Date on market: 2/10/2026
- Listing terms: Cash,Conventional,Other
Estimated market value
$1,043,800
$992,000 - $1.10M
$3,545/mo
Price history
Price history
| Date | Event | Price |
|---|---|---|
| 2/10/2026 | Listed for sale | $1,079,000-1.8% |
Source: | ||
| 5/8/2025 | Listing removed | $1,099,000 |
Source: | ||
| 3/28/2025 | Price change | $1,099,000-2.3% |
Source: | ||
| 1/18/2025 | Price change | $1,125,000-3.4% |
Source: | ||
| 12/9/2024 | Price change | $1,165,000-0.9% |
Source: | ||
Public tax history
Public tax history
| Year | Property taxes | Tax assessment |
|---|---|---|
| 2024 | $583 -7.8% | $1,077,300 +2796% |
| 2023 | $632 | $37,200 |
| 2022 | -- | $37,200 |
Find assessor info on the county website
BuyAbility℠ payment
Est. payment
$6,283/mo
Principal & interest
$5564
Property taxes
$719
Climate risks
Neighborhood: 46514
Nearby schools
GreatSchools rating
- 5/10Osolo Elementary SchoolGrades: PK-6Distance: 2.2 mi
- 2/10North Side Middle SchoolGrades: 7-8Distance: 4.1 mi
- 2/10Elkhart High SchoolGrades: 9-12Distance: 5.4 mi
Schools provided by the listing agent
- Elementary: Osolo
- Middle: North Side
- High: Elkhart
- District: Elkhart Community Schools
Source: IRMLS. This data may not be complete. We recommend contacting the local school district to confirm school assignments for this home.
- Loading
- Loading
