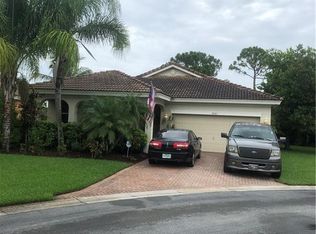Spectacular 4 Br, 3 Ba, 3 Car tandem Garage home located on a cul de sac with amazing preserve views in the sought-after community of Martins Crossing. Pride of ownership shows throughout this stunning home. Open floor plan with soaring ceilings, natural light and fabulous preserve views. The kitchen features granite counters, center island with beverage refrigerator, stainless steel appliances, and breakfast area with cafe window and amazing preserve views. The family room is open to the kitchen and looks out to the extra-large backyard. Upstairs there is a spacious landing area which invites you into the bedrooms. The large master bedroom features a large walk-in closet, many windows and a sliding glass door out to the balcony that overlooks a vast nature preserve. See more
This property is off market, which means it's not currently listed for sale or rent on Zillow. This may be different from what's available on other websites or public sources.

