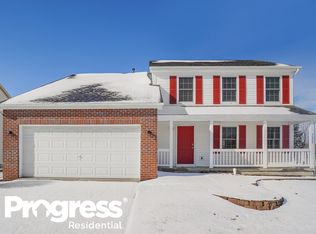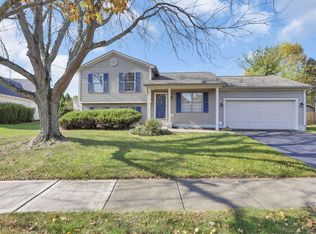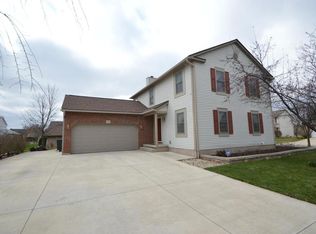Beautiful move in ready 2 story with many updates. Large open kitchen with granite counters, stainless appliances, backsplash, island and pantry. Living room with gas fireplace, large eating area, formal dining room currently being used as office, family room. 4 HUGE bedrooms including master suite with cathedral ceiling, soaking tub, walk-in closet, double sinks and separate shower. Large basement has workbench area with 2 separate benches and lots of light. Mudroom with boot bench has hookups for 1st floor laundry if wanted. Step out back onto the 22x20' deck with hot tub! Large storage shed with electric, workbench area and lighting. 2 car attached garage with ceiling fans and overhead attic space. Large covered front porch, neighborhood with sidewalks and park, hurry on this one!
This property is off market, which means it's not currently listed for sale or rent on Zillow. This may be different from what's available on other websites or public sources.


