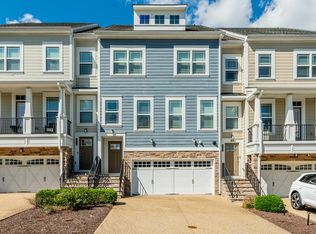FOR RENT | 4 Bed / 3 Bath Single Family Home | Available Now | Glen Allen $3399. Popular Jarvis Plan with Front Porch and deck, with fenced yard.
Welcome to 5067 Maben Hill Ln a beautifully maintained Colonial-style home offering over 2,600 square feet of refined living in the heart of Glen Allen. Built in 2017, this spacious 2-story residence blends traditional charm with modern comfort, located in a quiet neighborhood within the Henrico County School district.
Home Features:
4 Bedrooms | 3 Bathrooms | Attached Garage
Expansive open floor plan connecting the family room, dining area, and kitchen perfect for entertaining Gourmet kitchen with ample counter space, modern cabinetry, and stainless steel appliances Primary suite with large walk-in closet and en-suite bath featuring dual vanities and a soaking tubThree additional spacious bedrooms share a full bath with updated finishes
First-floor laundry and powder room for added convenience
Forced air heating, raised crawl foundation, and composition roof for year-round comfort
Prime Location Convenient & Connected:
Located in a well-kept community with HOA included in rent
Minutes to Short Pump Town Center, Publix, and Target
Top-rated Henrico County Schools
Quick access to I-295 and I-64 for an easy commute to downtown Richmond, Innsbrook, and more
Don't miss this opportunity to rent a move-in ready home in a highly sought-after neighborhood!
Owner pays HOA and property taxes. Tenants responsible for utilities.
Landlord pays HOA, Tenant Pays utilities
Landlord maintains the Lawn, Tenant manages the Lawn Cut.
House for rent
Accepts Zillow applications
$3,399/mo
5067 Maben Hill Ln, Glen Allen, VA 23059
4beds
2,672sqft
Price may not include required fees and charges.
Single family residence
Available now
Cats, small dogs OK
Central air, wall unit, window unit
In unit laundry
Attached garage parking
Forced air, heat pump
What's special
Fenced yardExpansive open floor planFront porchAmple counter spaceGourmet kitchenFirst-floor laundryStainless steel appliances
- 3 days
- on Zillow |
- -- |
- -- |
Travel times
Facts & features
Interior
Bedrooms & bathrooms
- Bedrooms: 4
- Bathrooms: 3
- Full bathrooms: 3
Heating
- Forced Air, Heat Pump
Cooling
- Central Air, Wall Unit, Window Unit
Appliances
- Included: Dishwasher, Dryer, Freezer, Microwave, Oven, Refrigerator, Washer
- Laundry: In Unit
Features
- Flooring: Carpet, Hardwood, Tile
Interior area
- Total interior livable area: 2,672 sqft
Property
Parking
- Parking features: Attached, Off Street
- Has attached garage: Yes
- Details: Contact manager
Features
- Exterior features: Electric Vehicle Charging Station, Heating system: Forced Air
Details
- Parcel number: 7507722757
Construction
Type & style
- Home type: SingleFamily
- Property subtype: Single Family Residence
Community & HOA
Location
- Region: Glen Allen
Financial & listing details
- Lease term: 1 Year
Price history
| Date | Event | Price |
|---|---|---|
| 6/19/2025 | Listed for rent | $3,399$1/sqft |
Source: Zillow Rentals | ||
| 5/27/2024 | Listing removed | -- |
Source: CVRMLS #2411139 | ||
| 5/2/2024 | Listed for rent | $3,399$1/sqft |
Source: CVRMLS #2411139 | ||
| 7/25/2017 | Sold | $474,335$178/sqft |
Source: Public Record | ||
![[object Object]](https://photos.zillowstatic.com/fp/8dd9646f339262d8262c242fd63b680d-p_i.jpg)
