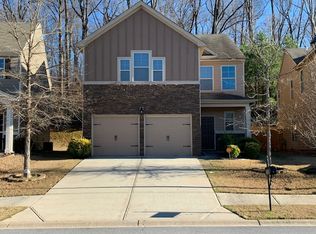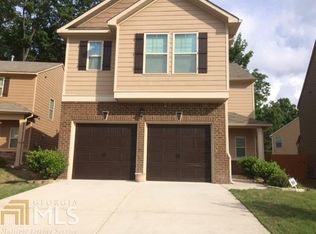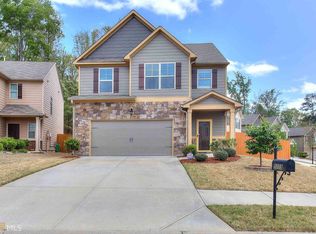Closed
$315,000
5067 Jack Dr, Decatur, GA 30035
3beds
2,166sqft
Single Family Residence
Built in 2013
8,712 Square Feet Lot
$306,900 Zestimate®
$145/sqft
$2,322 Estimated rent
Home value
$306,900
$292,000 - $322,000
$2,322/mo
Zestimate® history
Loading...
Owner options
Explore your selling options
What's special
This is the one! This Charming Move in ready 3-bedroom, 2.5-bathroom house features a modern kitchen with recessed lights. The kitchen also features Stainless Steele appliances, Open concept with a separate dining room, This property offers over 2000 sq footages of living space. Upstairs you will find the master suite which provides a peaceful retreat with a luxurious en-suite bathroom featuring a soaking tub and separate shower, and a double vanity. The two additional bedrooms offer versatility for guests or a home office The backyard offers a private oasis for outdoor gatherings or relaxation, with a wood deck that would be great for entertaining. You don't want to miss out on this one..Schedule your showing today!
Zillow last checked: 8 hours ago
Listing updated: June 16, 2025 at 09:53am
Listed by:
LaTasha Binns 770-380-0069
Bought with:
Alice Lee, 423976
Keller Williams Realty First Atlanta
Source: GAMLS,MLS#: 10254955
Facts & features
Interior
Bedrooms & bathrooms
- Bedrooms: 3
- Bathrooms: 3
- Full bathrooms: 2
- 1/2 bathrooms: 1
Kitchen
- Features: Breakfast Area, Kitchen Island, Pantry
Heating
- Central
Cooling
- Ceiling Fan(s), Central Air
Appliances
- Included: Dishwasher, Refrigerator
- Laundry: Common Area
Features
- Double Vanity, Walk-In Closet(s)
- Flooring: Carpet, Laminate
- Basement: None
- Number of fireplaces: 1
- Fireplace features: Factory Built
- Common walls with other units/homes: No Common Walls
Interior area
- Total structure area: 2,166
- Total interior livable area: 2,166 sqft
- Finished area above ground: 2,166
- Finished area below ground: 0
Property
Parking
- Parking features: Attached
- Has attached garage: Yes
Features
- Levels: Two
- Stories: 2
- Fencing: Back Yard
- Waterfront features: No Dock Or Boathouse
- Body of water: None
Lot
- Size: 8,712 sqft
- Features: Other
Details
- Parcel number: 16 009 07 073
- Special conditions: Investor Owned
Construction
Type & style
- Home type: SingleFamily
- Architectural style: Traditional
- Property subtype: Single Family Residence
Materials
- Other
- Roof: Other
Condition
- Resale
- New construction: No
- Year built: 2013
Utilities & green energy
- Sewer: Public Sewer
- Water: Public
- Utilities for property: Cable Available, Electricity Available, Phone Available, Sewer Available
Community & neighborhood
Community
- Community features: None
Location
- Region: Decatur
- Subdivision: Longview Pointe
HOA & financial
HOA
- Has HOA: Yes
- HOA fee: $650 annually
- Services included: Other
Other
Other facts
- Listing agreement: Exclusive Right To Sell
- Listing terms: Cash,Conventional,FHA,VA Loan,USDA Loan
Price history
| Date | Event | Price |
|---|---|---|
| 4/3/2024 | Sold | $315,000+1.4%$145/sqft |
Source: | ||
| 3/13/2024 | Pending sale | $310,500$143/sqft |
Source: | ||
| 3/8/2024 | Listed for sale | $310,500$143/sqft |
Source: | ||
| 2/29/2024 | Pending sale | $310,500$143/sqft |
Source: | ||
| 2/16/2024 | Listed for sale | $310,500+39.6%$143/sqft |
Source: | ||
Public tax history
| Year | Property taxes | Tax assessment |
|---|---|---|
| 2025 | $3,924 -30.9% | $120,320 +0.5% |
| 2024 | $5,679 +4.7% | $119,760 +4.1% |
| 2023 | $5,423 +27.8% | $115,040 +29.3% |
Find assessor info on the county website
Neighborhood: 30035
Nearby schools
GreatSchools rating
- 5/10Fairington Elementary SchoolGrades: PK-5Distance: 1.5 mi
- 4/10Miller Grove Middle SchoolGrades: 6-8Distance: 1.2 mi
- 3/10Miller Grove High SchoolGrades: 9-12Distance: 2.2 mi
Schools provided by the listing agent
- Elementary: Fairington
- Middle: Miller Grove
- High: Miller Grove
Source: GAMLS. This data may not be complete. We recommend contacting the local school district to confirm school assignments for this home.
Get a cash offer in 3 minutes
Find out how much your home could sell for in as little as 3 minutes with a no-obligation cash offer.
Estimated market value$306,900
Get a cash offer in 3 minutes
Find out how much your home could sell for in as little as 3 minutes with a no-obligation cash offer.
Estimated market value
$306,900


