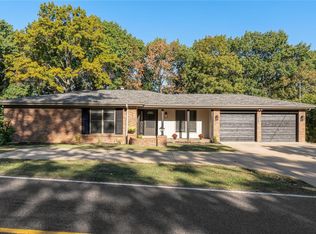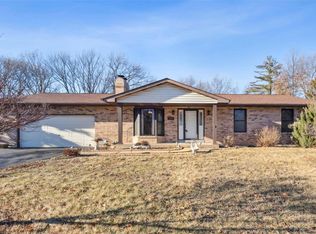Closed
Listing Provided by:
Amy B Wellman 314-239-9334,
RedKey Realty Leaders
Bought with: Lang Realty LLC
Price Unknown
5067 Hillcrest Rd, Arnold, MO 63010
4beds
2,502sqft
Single Family Residence
Built in 1970
1.08 Acres Lot
$313,700 Zestimate®
$--/sqft
$2,478 Estimated rent
Home value
$313,700
$289,000 - $339,000
$2,478/mo
Zestimate® history
Loading...
Owner options
Explore your selling options
What's special
Hidden Gem Alert! Don't miss this spacious 2-story that sits picture perfectly on a gorgeous 1+ acre lot overlooking pure beauty! Step inside and find sundrenched spaces within: warm inviting entry, "L" shaped living/dining room w/bay window and tray ceiling, stylish kitchen w/light maple cabinetry, attractive new flooring, great counter workspace and pantry. The great room is fabulous and sports a striking brick accent wall w/woodburning fireplace and built-ins. The main floor laundry area/powder room is easily accessible just off the main hallway. Head upstairs: French doors lead you to the private primary suite with nicely appointed bathroom and his/her closets. (3) additional bedrooms are generous in size and share the hall bath that has a separate dressing/vanity area and tub/shower combo. SO many great outdoor spaces to relax, entertain, hike or FISH in the stocked subdivision lake just out back! Not to miss: New HVAC's ('22), HWH ('23), Some New Windows, Oversized 2-Car Garage!
Zillow last checked: 8 hours ago
Listing updated: May 06, 2025 at 07:09am
Listing Provided by:
Amy B Wellman 314-239-9334,
RedKey Realty Leaders
Bought with:
Jessica P Tapia, 2006039407
Lang Realty LLC
Source: MARIS,MLS#: 24018242 Originating MLS: St. Louis Association of REALTORS
Originating MLS: St. Louis Association of REALTORS
Facts & features
Interior
Bedrooms & bathrooms
- Bedrooms: 4
- Bathrooms: 3
- Full bathrooms: 2
- 1/2 bathrooms: 1
- Main level bathrooms: 1
Primary bedroom
- Features: Floor Covering: Carpeting, Wall Covering: Some
- Level: Upper
- Area: 221
- Dimensions: 17x13
Other
- Features: Floor Covering: Carpeting, Wall Covering: Some
- Level: Upper
- Area: 247
- Dimensions: 19x13
Other
- Features: Floor Covering: Carpeting, Wall Covering: Some
- Level: Upper
- Area: 170
- Dimensions: 17x10
Other
- Features: Floor Covering: Wood, Wall Covering: Some
- Level: Upper
- Area: 110
- Dimensions: 11x10
Dining room
- Features: Floor Covering: Carpeting, Wall Covering: Some
- Level: Main
- Area: 168
- Dimensions: 14x12
Great room
- Features: Floor Covering: Wood, Wall Covering: Some
- Level: Main
- Area: 273
- Dimensions: 21x13
Kitchen
- Features: Floor Covering: Luxury Vinyl Plank, Wall Covering: Some
- Level: Main
- Area: 144
- Dimensions: 12x12
Laundry
- Features: Floor Covering: Luxury Vinyl Plank, Wall Covering: Some
- Level: Main
- Area: 48
- Dimensions: 8x6
Living room
- Features: Floor Covering: Carpeting, Wall Covering: Some
- Level: Main
- Area: 240
- Dimensions: 20x12
Heating
- Forced Air, Zoned, Electric
Cooling
- Attic Fan, Ceiling Fan(s), Central Air, Electric
Appliances
- Included: Dishwasher, Disposal, Range Hood, Electric Range, Electric Oven, Refrigerator, Electric Water Heater, Tankless Water Heater
- Laundry: Main Level
Features
- Custom Cabinetry, Pantry, Solid Surface Countertop(s), Workshop/Hobby Area, Bookcases, Open Floorplan, Special Millwork, Separate Dining
- Flooring: Carpet, Hardwood
- Doors: Panel Door(s), Pocket Door(s), Sliding Doors, Storm Door(s)
- Windows: Window Treatments, Tilt-In Windows
- Basement: Full,Unfinished,Walk-Out Access
- Number of fireplaces: 1
- Fireplace features: Great Room, Wood Burning
Interior area
- Total structure area: 2,502
- Total interior livable area: 2,502 sqft
- Finished area above ground: 2,502
Property
Parking
- Total spaces: 2
- Parking features: Additional Parking, Attached, Garage, Garage Door Opener, Off Street, Oversized, Storage, Workshop in Garage
- Attached garage spaces: 2
Features
- Levels: Two
- Patio & porch: Deck, Patio, Covered
- Has view: Yes
- Waterfront features: Waterfront
Lot
- Size: 1.08 Acres
- Features: Adjoins Common Ground, Adjoins Open Ground, Adjoins Wooded Area, Views, Waterfront
Details
- Parcel number: 028.027.02002010
- Special conditions: Standard
Construction
Type & style
- Home type: SingleFamily
- Architectural style: Other,Traditional
- Property subtype: Single Family Residence
Materials
- Brick Veneer
Condition
- Year built: 1970
Utilities & green energy
- Sewer: Septic Tank
- Water: Public
Community & neighborhood
Location
- Region: Arnold
- Subdivision: Woodshire
HOA & financial
HOA
- HOA fee: $40 annually
Other
Other facts
- Listing terms: Cash,Conventional
- Ownership: Private
- Road surface type: Concrete
Price history
| Date | Event | Price |
|---|---|---|
| 6/3/2024 | Sold | -- |
Source: | ||
| 4/24/2024 | Pending sale | $295,000$118/sqft |
Source: | ||
| 4/22/2024 | Listed for sale | $295,000$118/sqft |
Source: | ||
| 4/15/2024 | Pending sale | $295,000$118/sqft |
Source: | ||
| 4/10/2024 | Listed for sale | $295,000+31.1%$118/sqft |
Source: | ||
Public tax history
| Year | Property taxes | Tax assessment |
|---|---|---|
| 2024 | $1,270 +0.6% | $17,800 |
| 2023 | $1,263 -6.7% | $17,800 -6.8% |
| 2022 | $1,354 -0.1% | $19,100 |
Find assessor info on the county website
Neighborhood: 63010
Nearby schools
GreatSchools rating
- 3/10Lone Dell Elementary SchoolGrades: K-5Distance: 2 mi
- 7/10Seckman Middle SchoolGrades: 6-8Distance: 3.2 mi
- 7/10Seckman Sr. High SchoolGrades: 9-12Distance: 3.2 mi
Schools provided by the listing agent
- Elementary: Lone Dell Elem.
- Middle: Seckman Middle
- High: Seckman Sr. High
Source: MARIS. This data may not be complete. We recommend contacting the local school district to confirm school assignments for this home.
Get a cash offer in 3 minutes
Find out how much your home could sell for in as little as 3 minutes with a no-obligation cash offer.
Estimated market value
$313,700
Get a cash offer in 3 minutes
Find out how much your home could sell for in as little as 3 minutes with a no-obligation cash offer.
Estimated market value
$313,700

